
Rock Oak
This beautiful home nestled in Edgewater Village located in Cape Fair has now been SOLD. With Table Rock Lake access just moments away, this modern masterpiece offers a spacious design featuring vaulted ceilings, 3 main level bedrooms, 1 bedroom downstairs, 3 full baths, and breathtaking panoramic views of nature from the upper and lower decks. The home also includes a generously sized lower-level finished storage area, a John Deere room with a versatile garage door, and modern upgrades like a Nest thermostat, hard-wired security cameras, and an on-demand hot water heater. Congratulations to the new homeowners who now get to experience this beautifully crafted retreat and all it has to offer! If you’re looking for your own dream home, stay tuned for more listings coming soon.
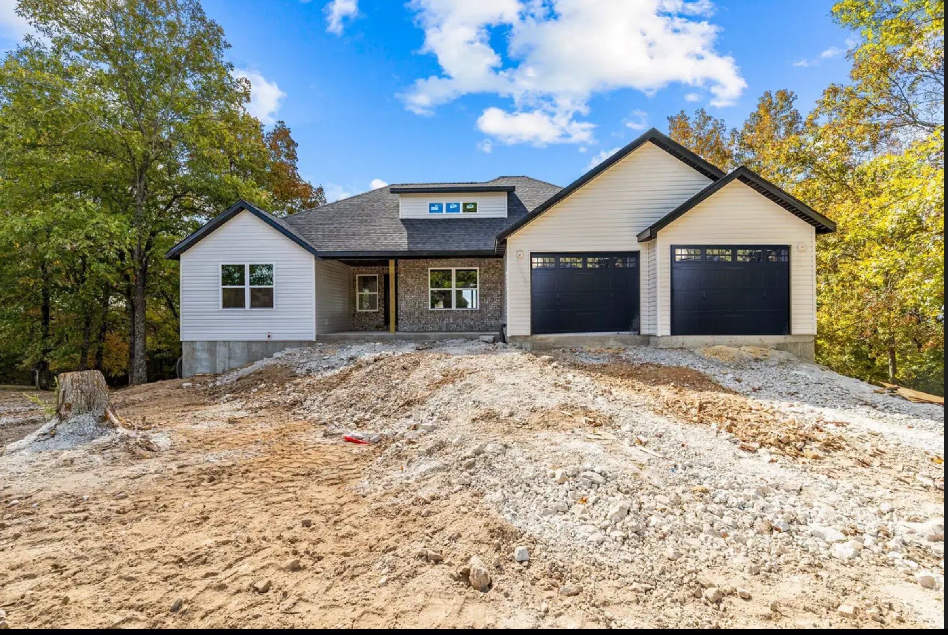
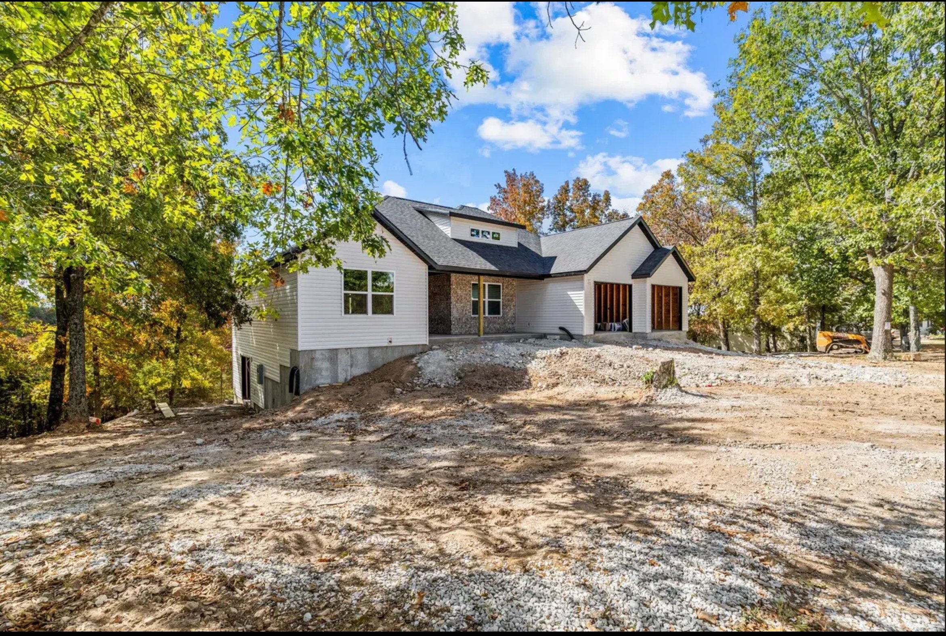
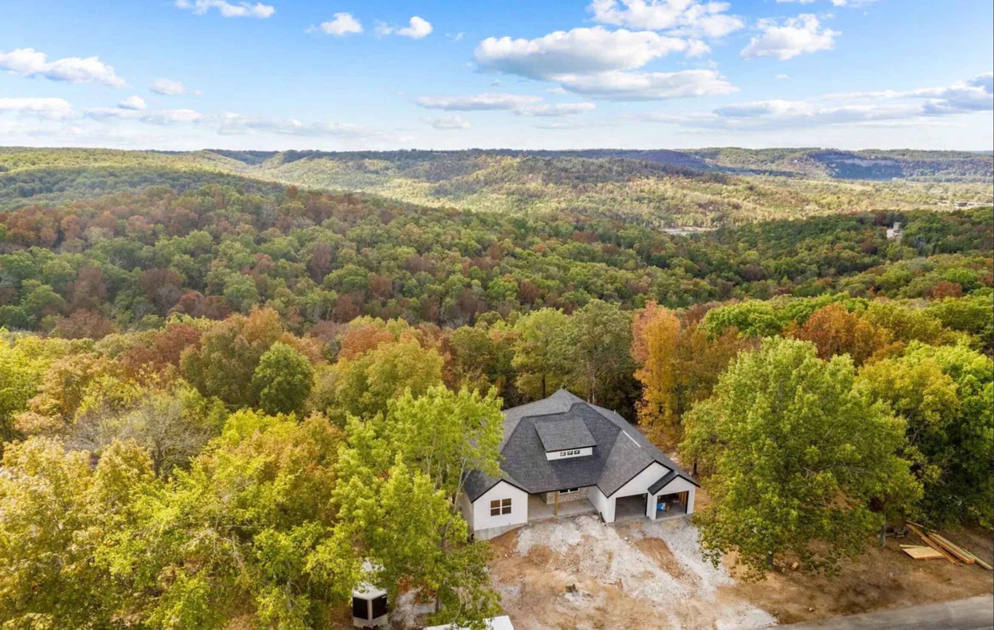
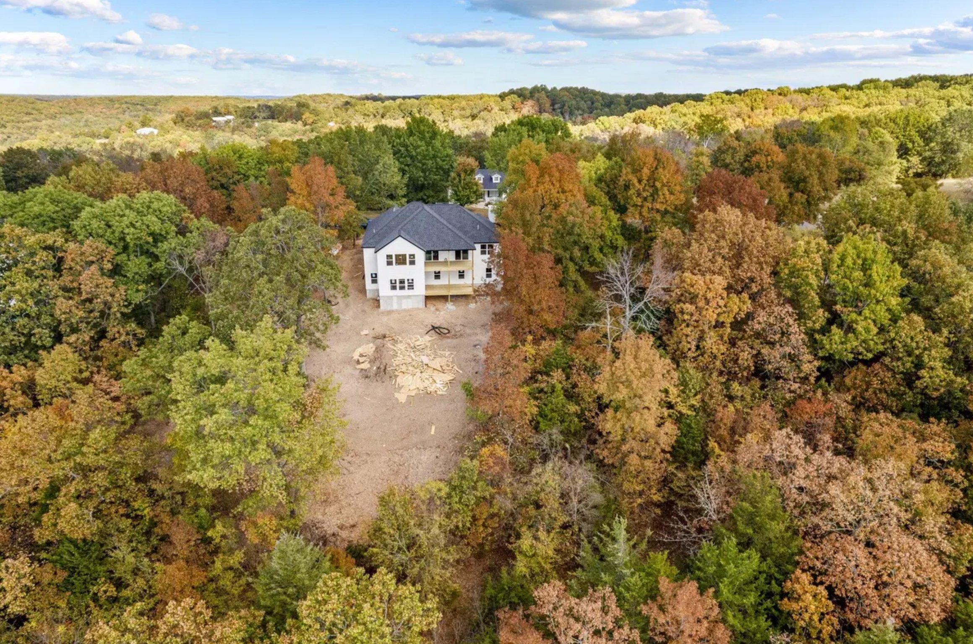
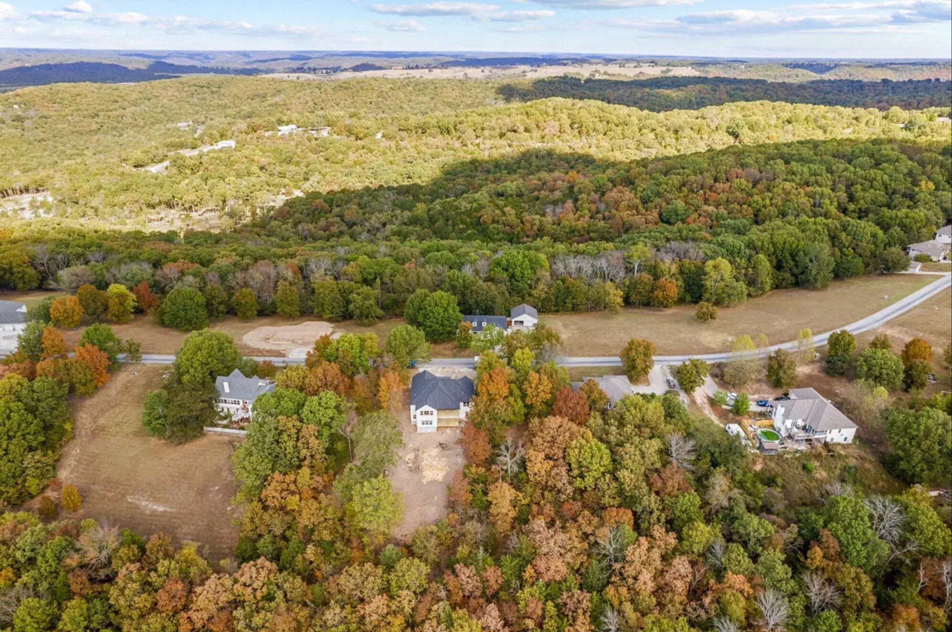

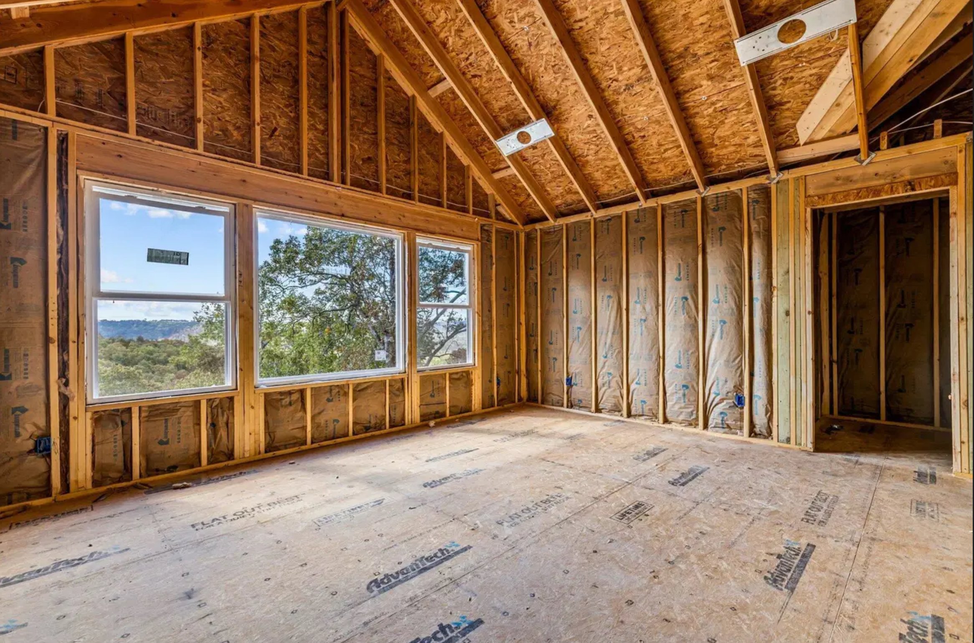
Skywalker
This is a fully finished 3 bedroom, 3 bath home. This home is an open concept layout. Two bedrooms are located on the main floor with a master suite. The upstairs has 1 bedroom and a private bathroom next to the loft. This home has an OVERSIZED 24’x32’ garage. You can step out of the great room on to the 12’x36’ deck overlooking Kimberling City.The master comes with a double sink. The kitchen features granite counters, undercabinet lighting, and a beverage fridge. The entire home has Lvp throughout. This home also comes with a wifi thermostat, electric fireplace in the great room, on demand water heater, plumbed for soft water, 220 plug for electric car, and security cameras.
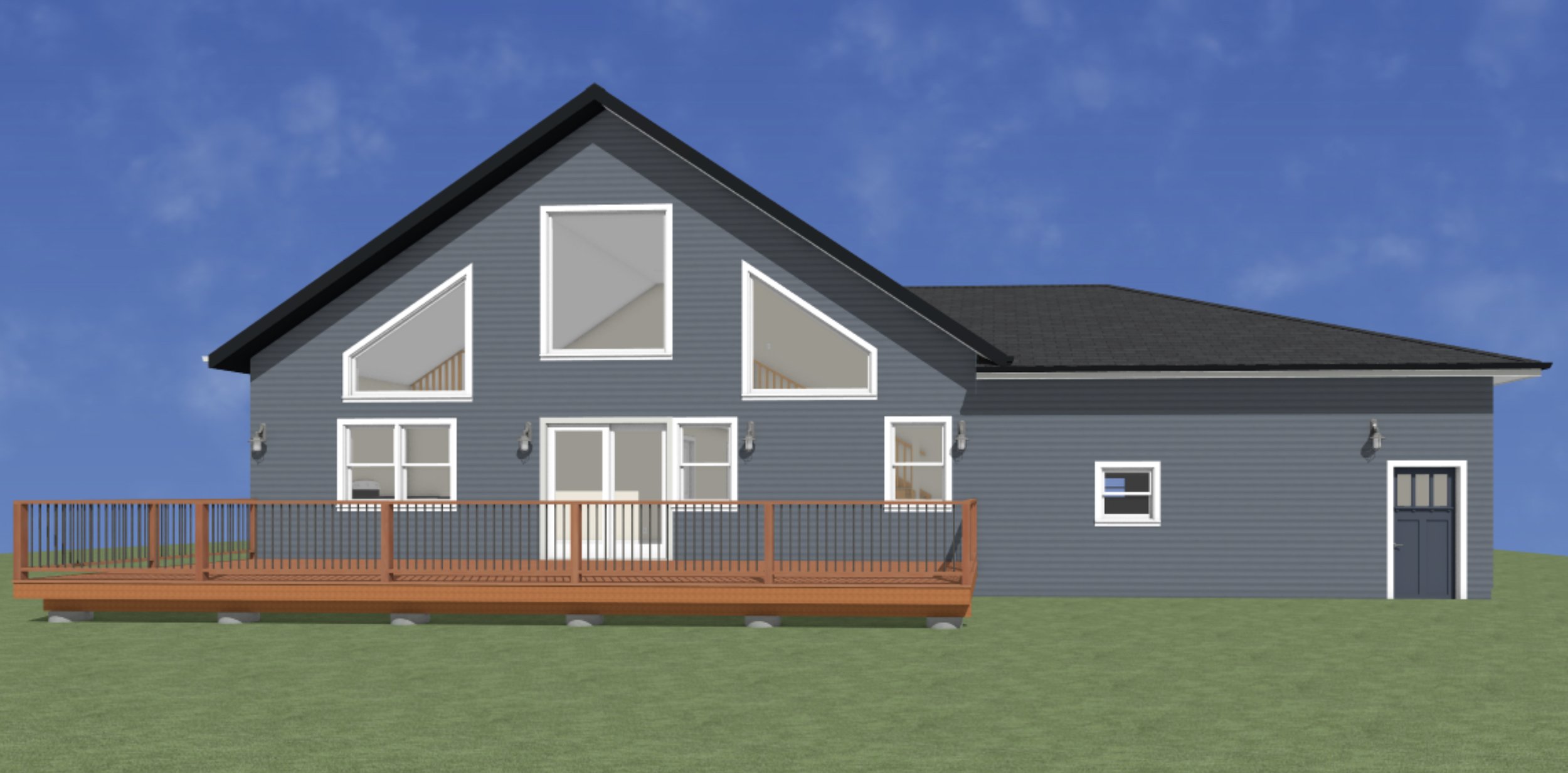
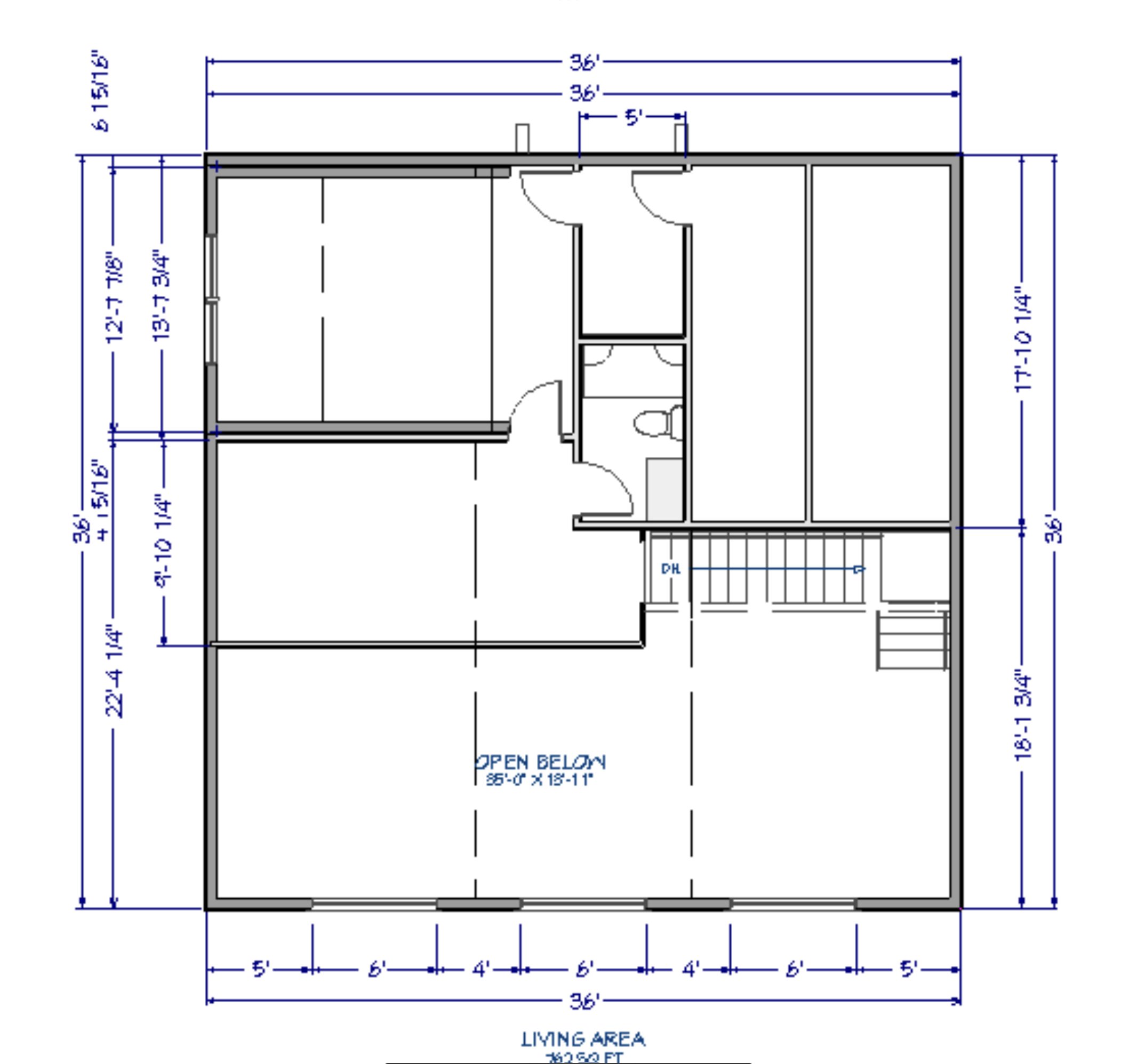
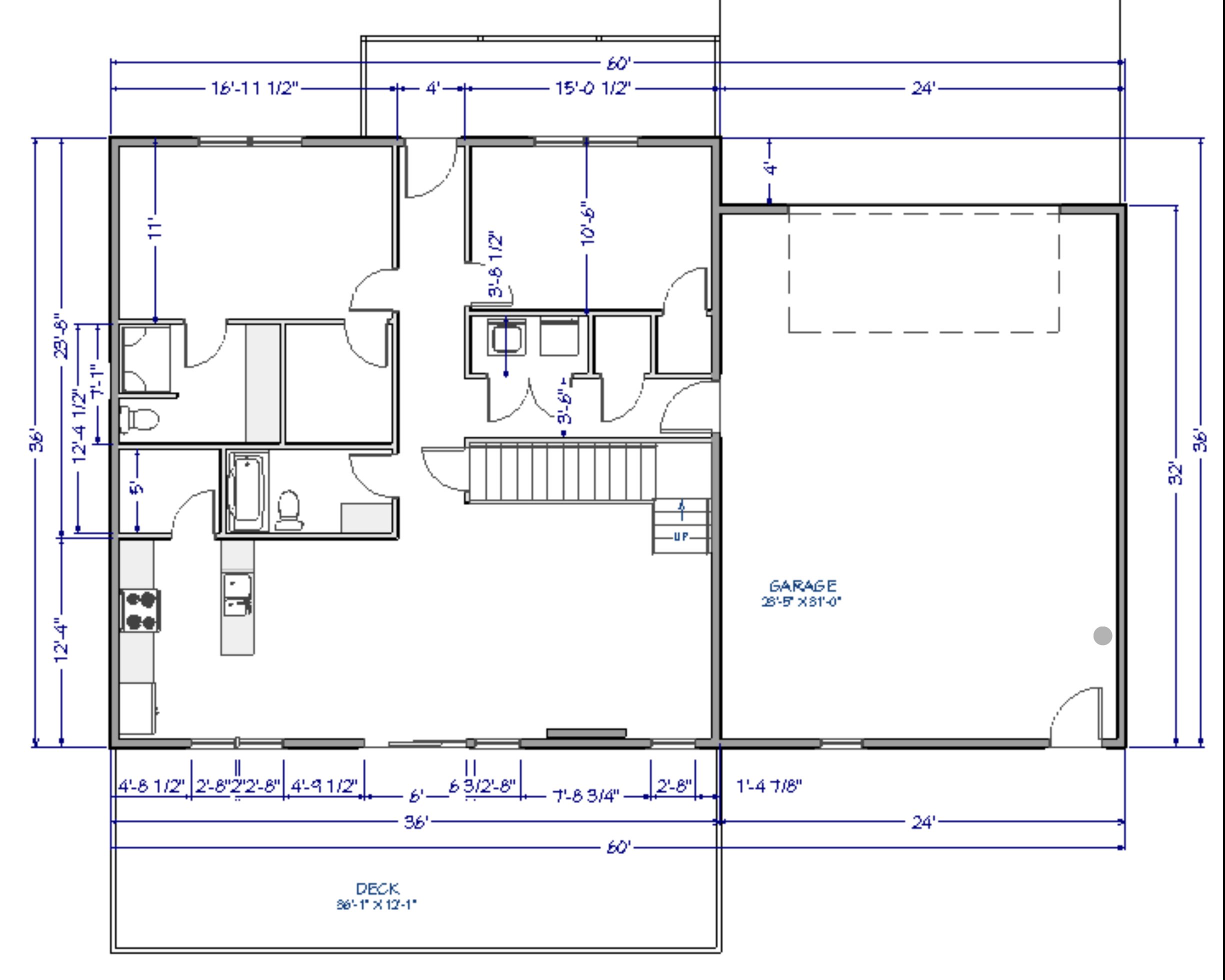
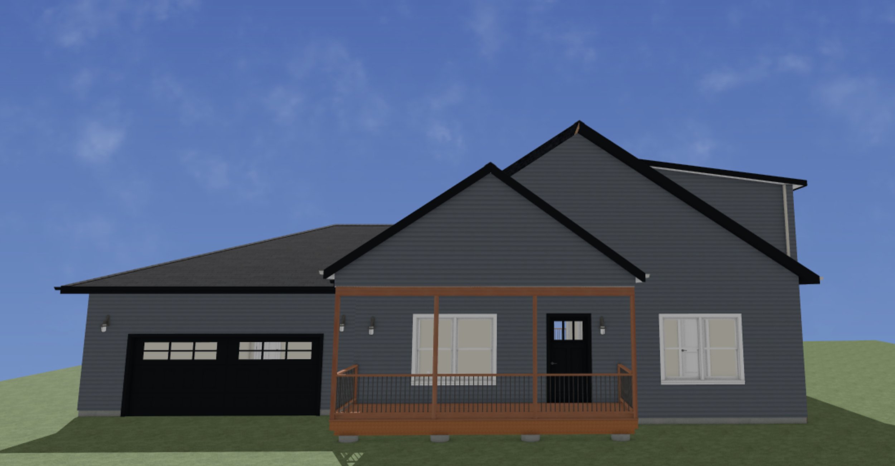
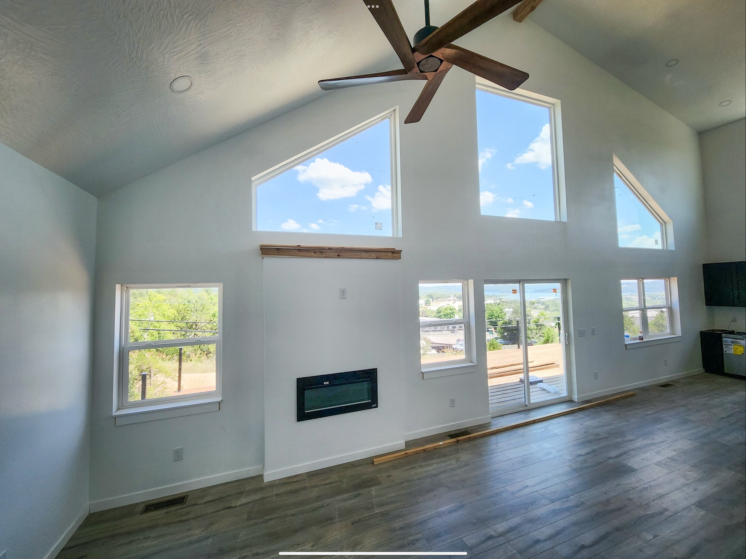
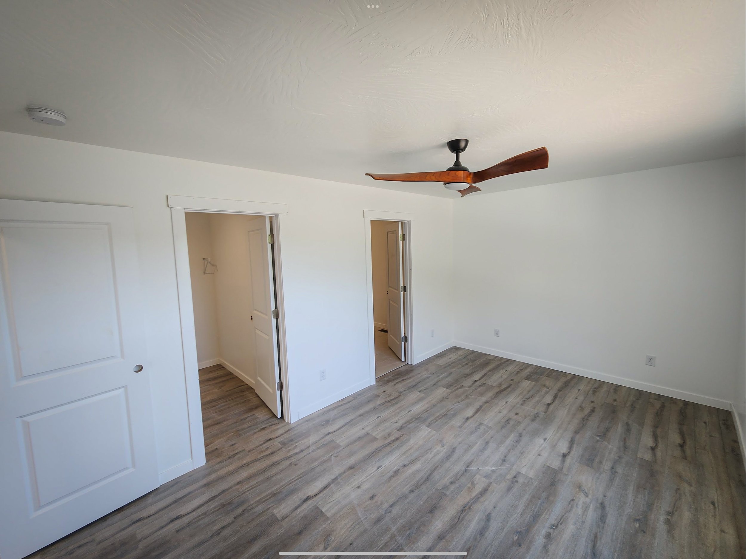
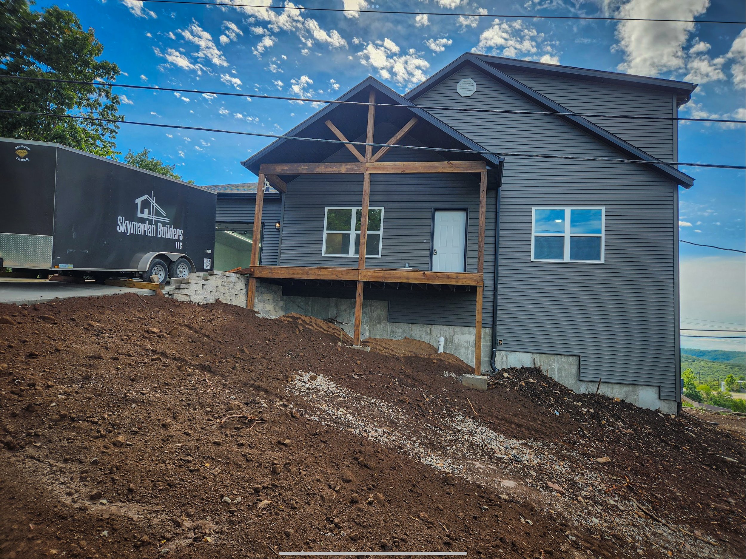
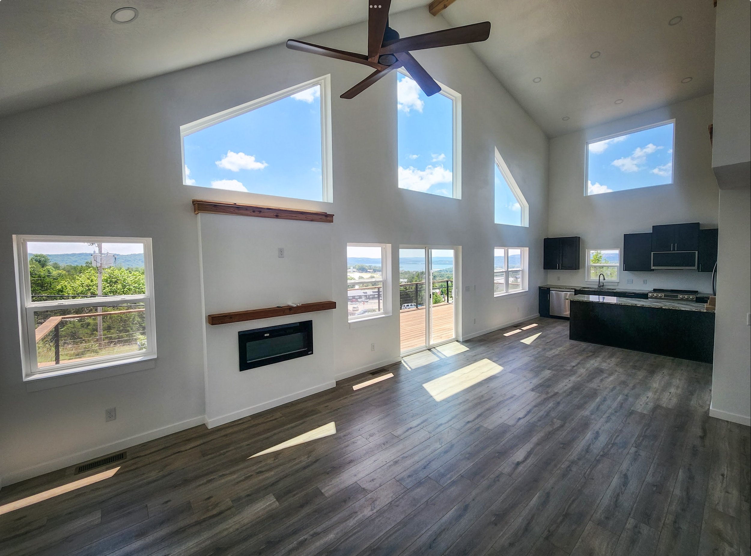
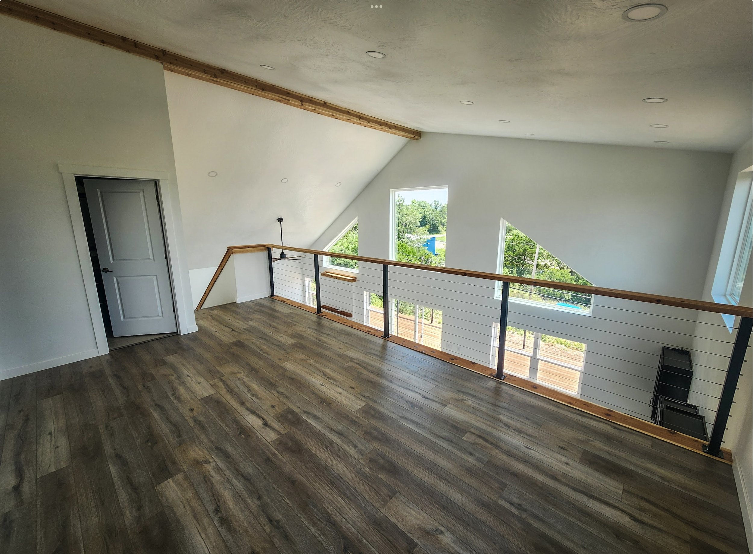
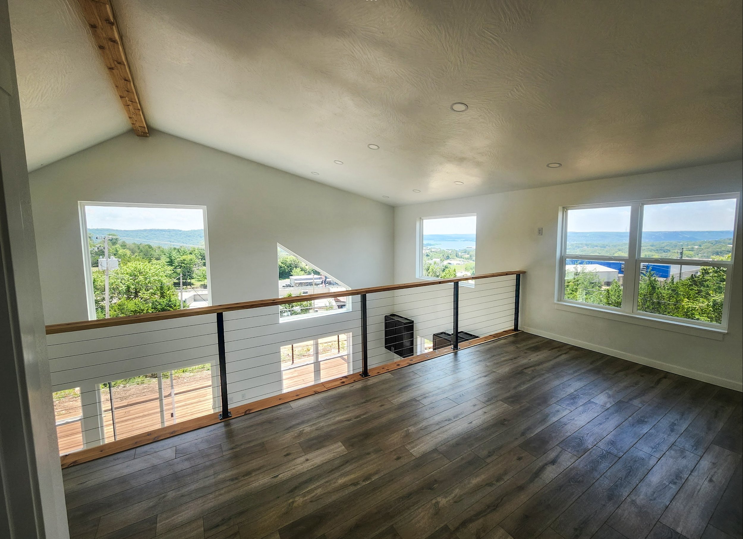


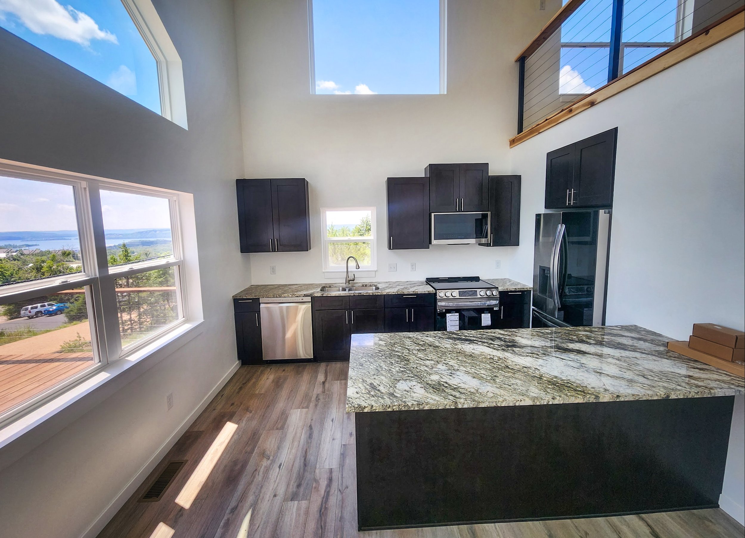
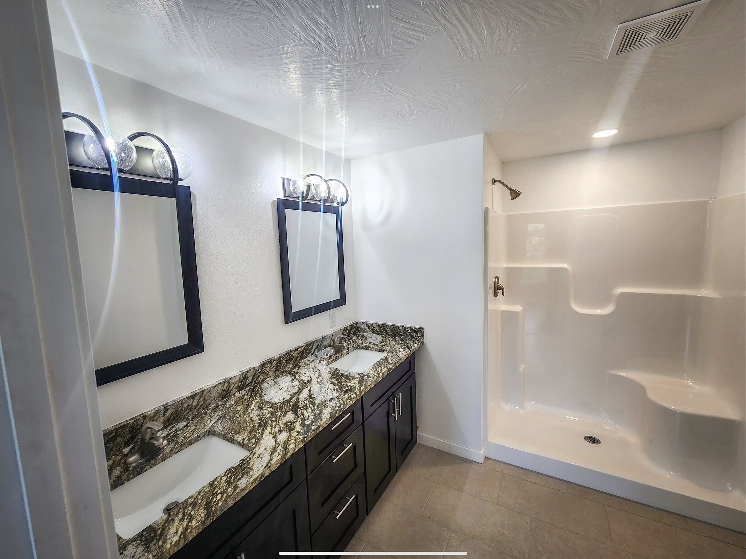
The Willow
Welcome to lake life living at its finest with this stunning 3-bedroom, 2-bathroom home in Lampe, Mo. Embrace modern comforts, from the stainless steel appliances, that include a beverage cooler and a full sized refrigerator, under cabinet lighting in the kitchen, and an on-demand water heater. Feel protected with the hard wired security cameras. Stay comfortable and cozy being able to set the interior temperature with the programmable Nest thermostat, all nestled within a picturesque corner lot with breathtaking views. An electric fireplace is beautiful to look at, as well as, keep you warm on those cold winter nights. Enjoy the convenience of the oversized 2 car garage with an electric car plug-in, which is a first for Skymarlan Builders as he thinks ahead for the future, while relishing the proximity to the tranquil waters of Table Rock Lake and the recreational haven of the subdivision's swimming pool.
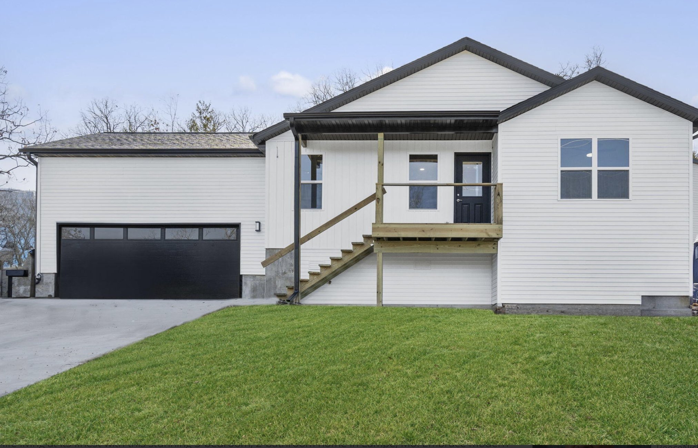
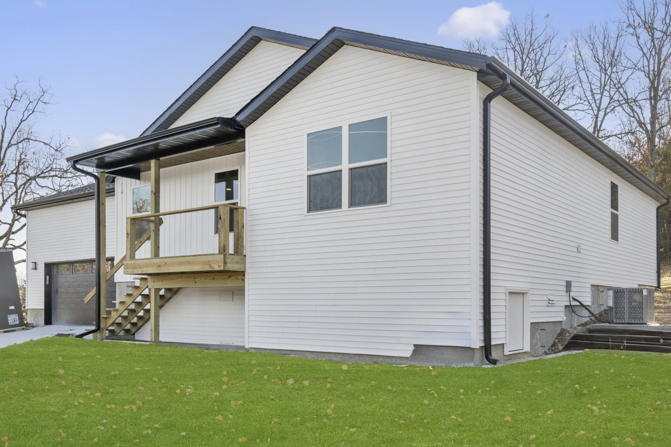
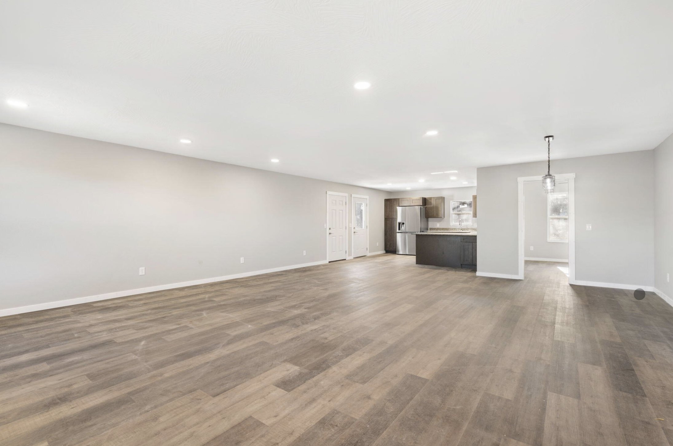
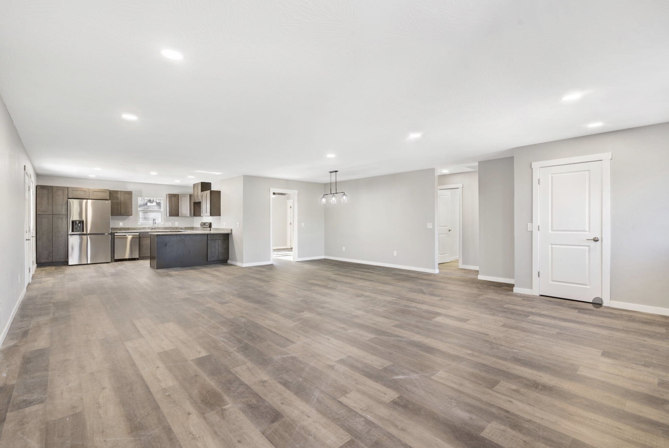
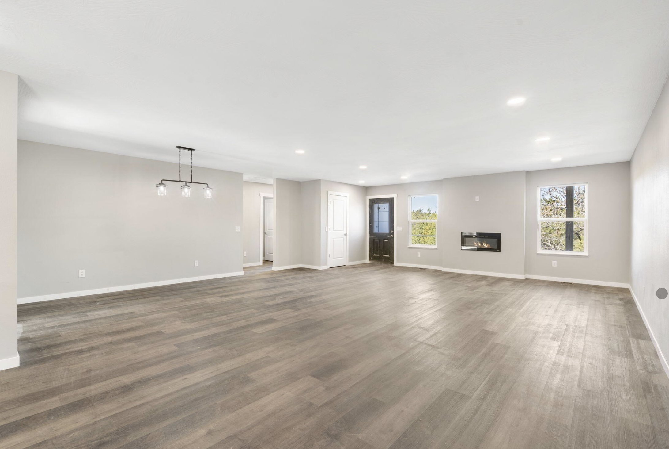
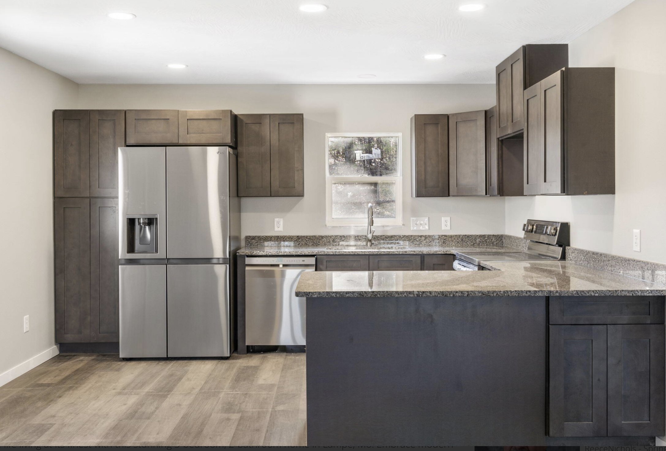
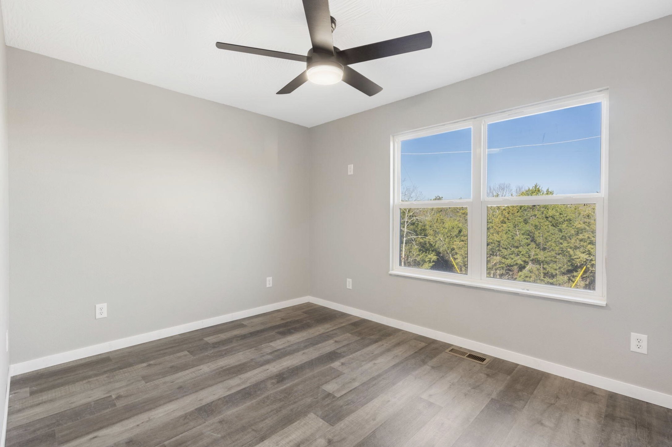
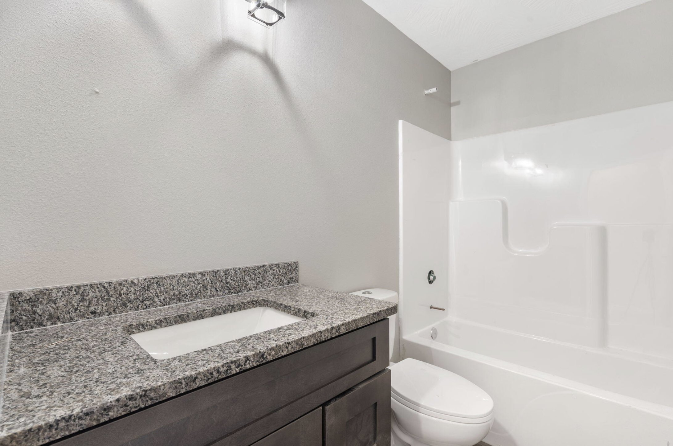
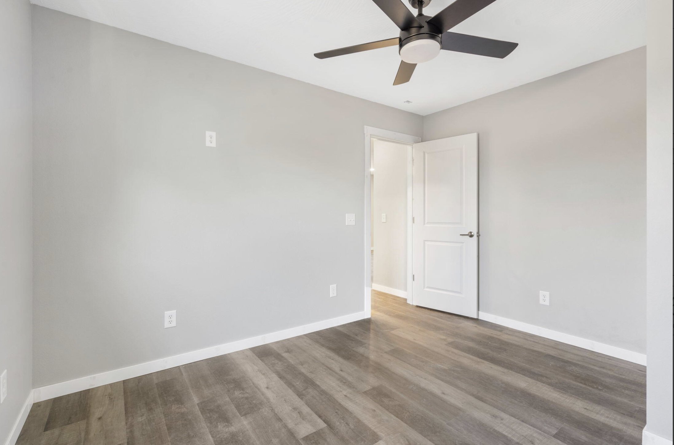
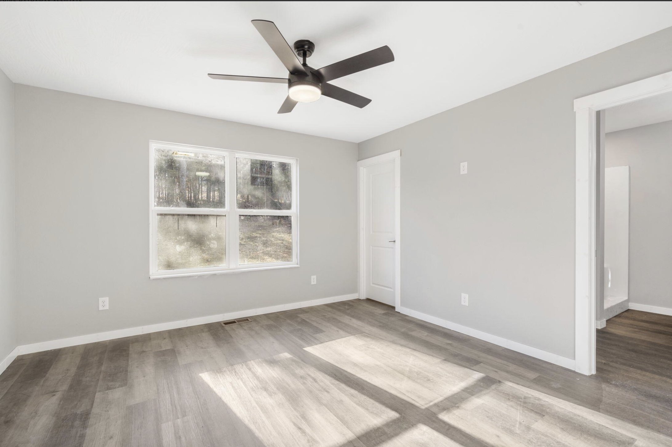
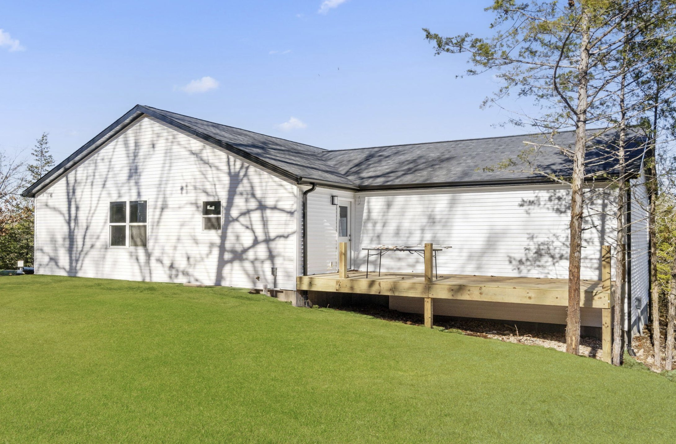
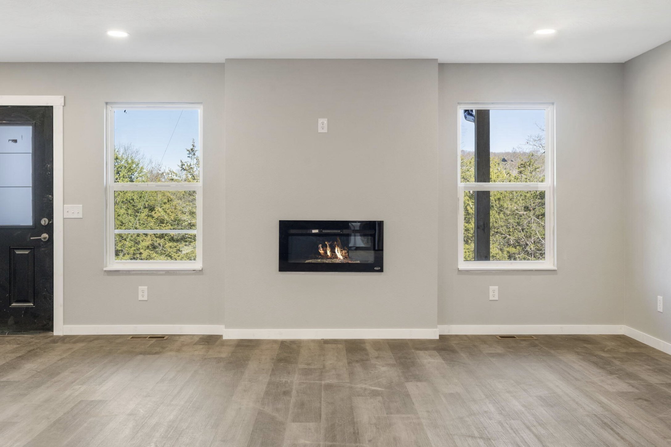
Tree Top Treasure
This is a fully finished 4 bedroom, 3 bath home. Two of the bedrooms will be on the main floor with a master suite. It will have an open floor concept. This home has an OVERSIZED garage spanning 24’x28’! You can welcome your quests at your covered front porch. There is another 10’x24’ COVERED deck over looking the treed back yard! This walk out basement comes with 2 bedrooms, 1 bathroom downs stairs, family room, storage room, and mechanical room. It will have sliding glass doors out to a patio in the back yard. The master bathroom comes with a double sink. The kitchen is outfitted with granite counters. There is lvp in the great room, hallway, and bathrooms. The floors in the bedrooms and family room are carpeted. This home comes with a wifi thermostat, electric fireplace in the great room, on demand water heater, plumbed for soft water, a 220 plug for electric car, and security cameras.
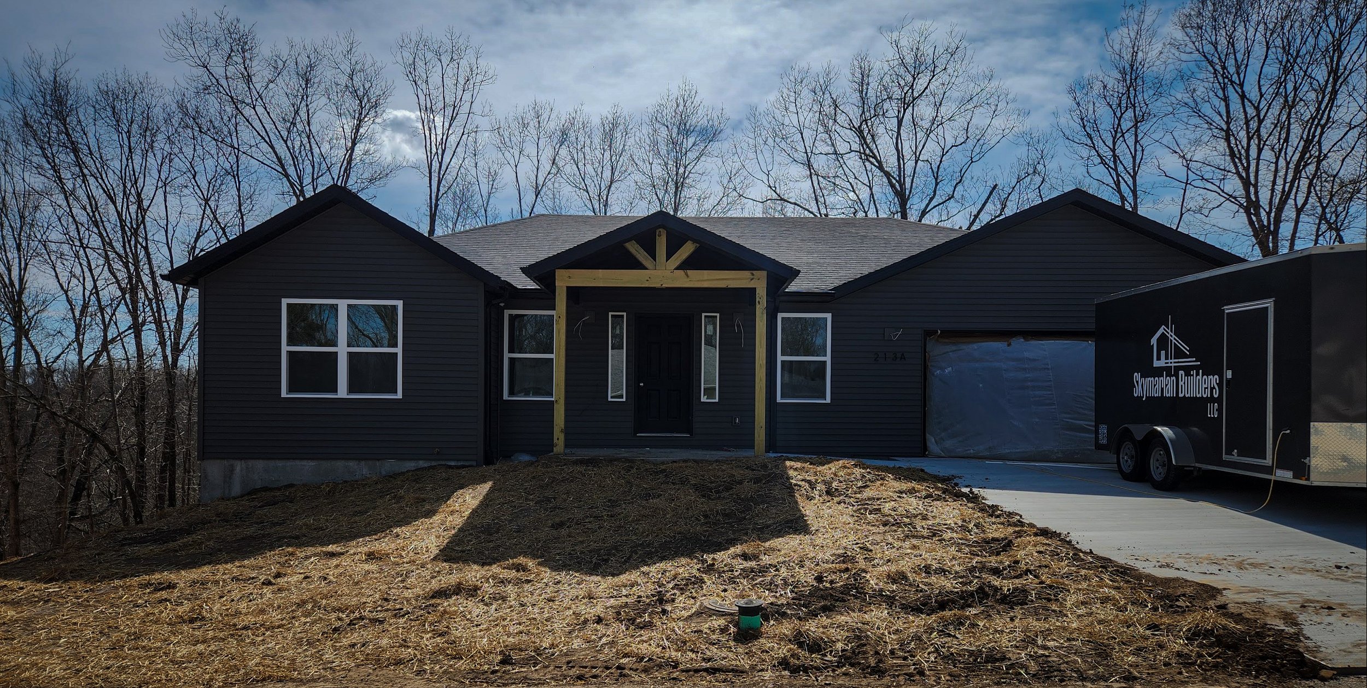
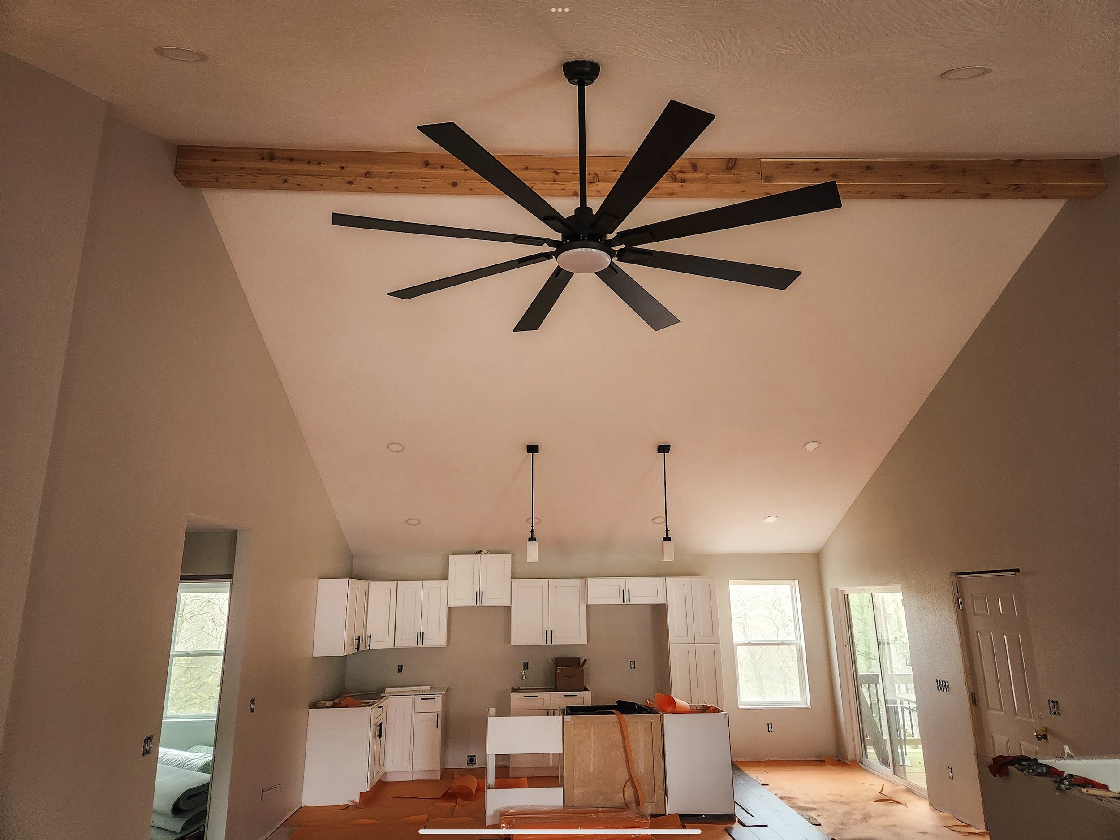
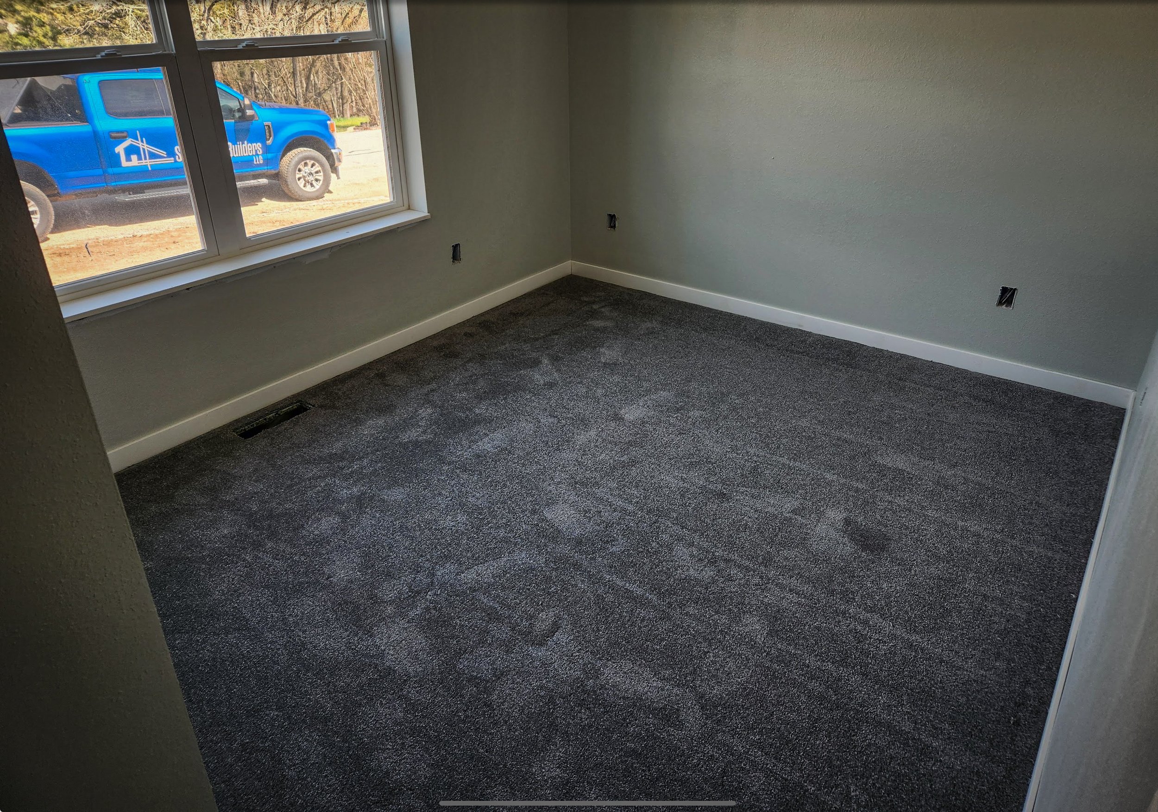
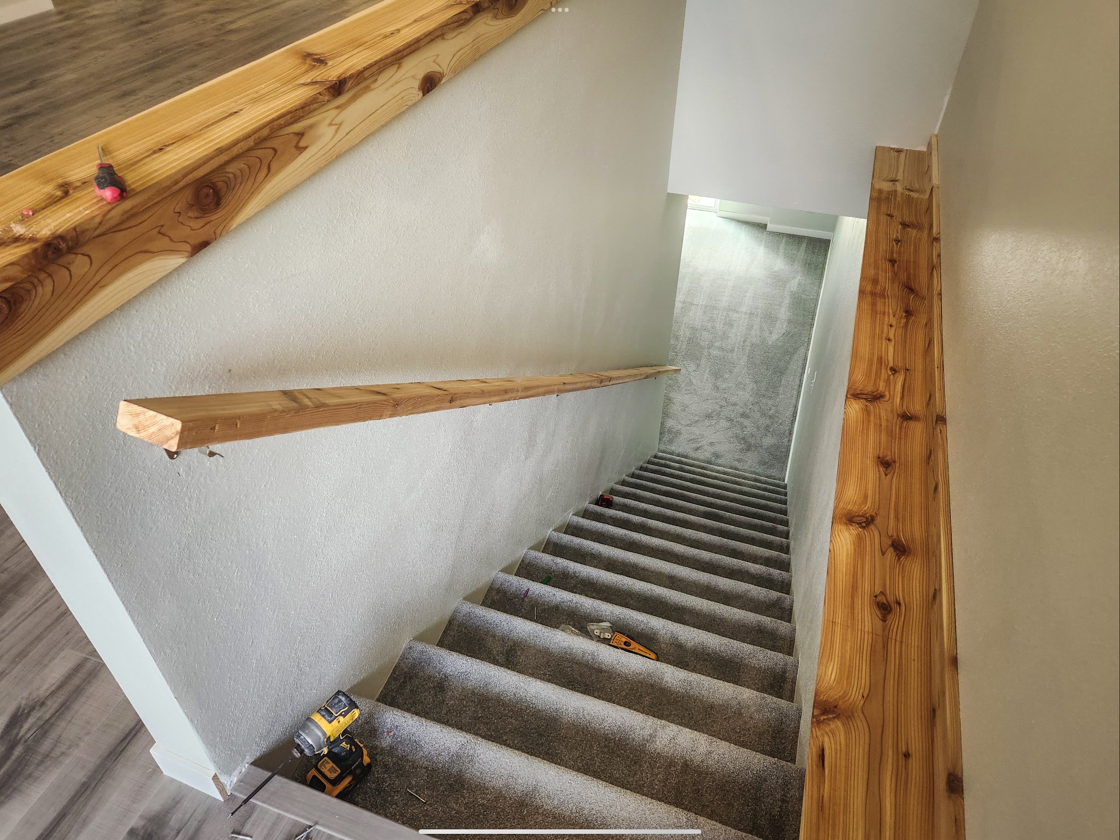
Meadow Mount
This home is 1,435 square feet with 3 bedrooms, 2 baths, and a 2 stall garage. The home has granite counters, Nest thermostat, and security cameras.
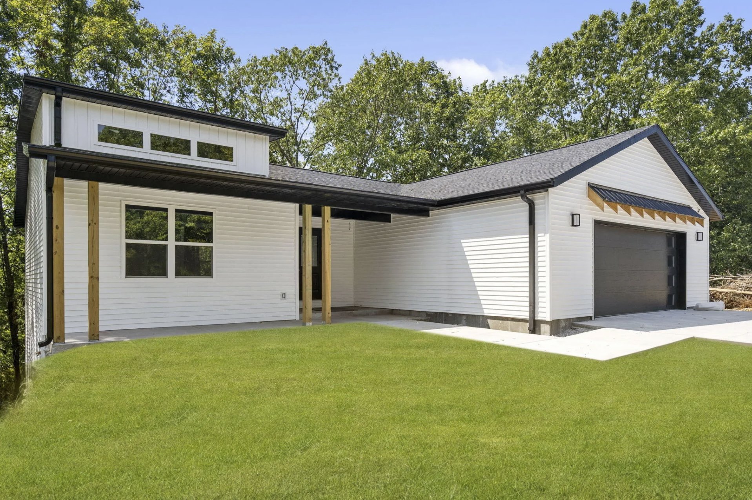
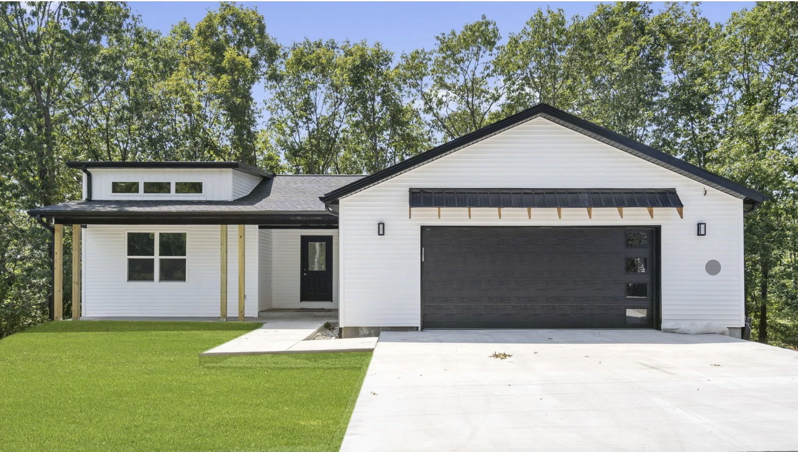
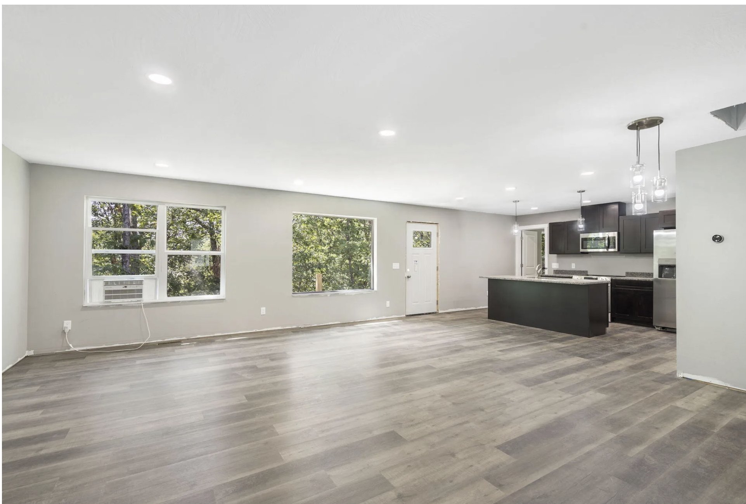
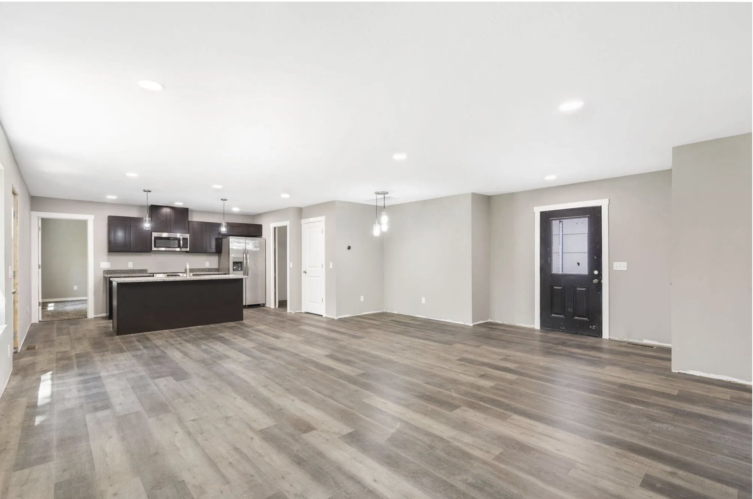
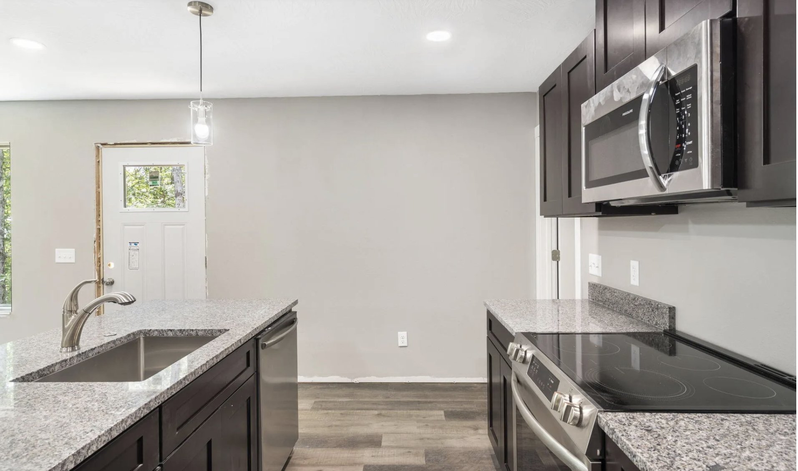
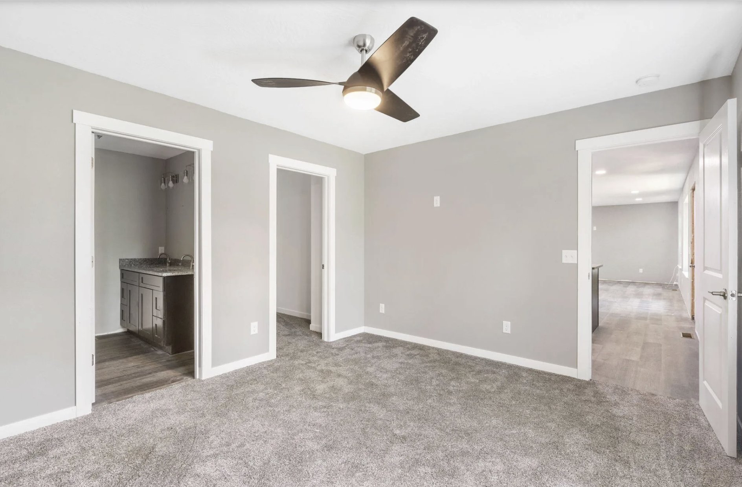
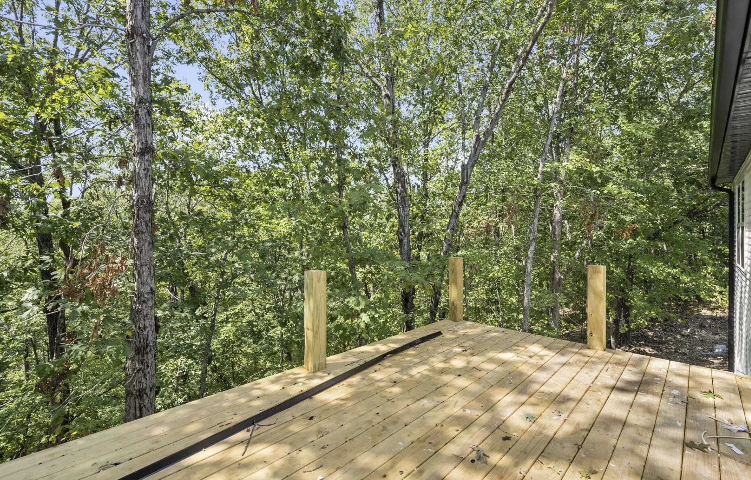
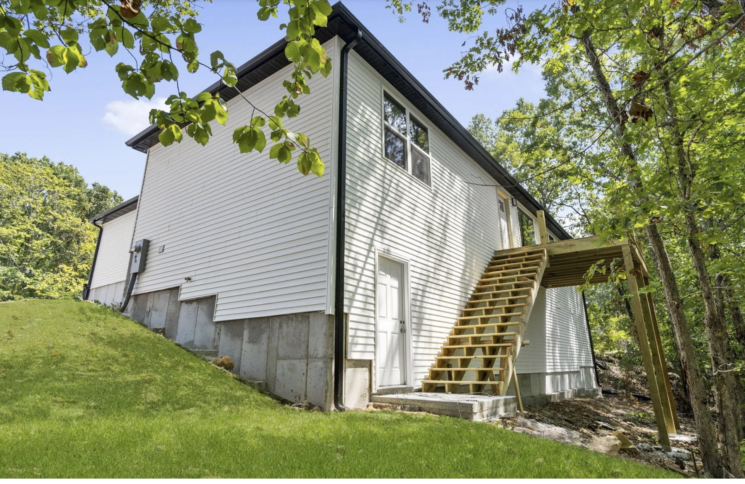
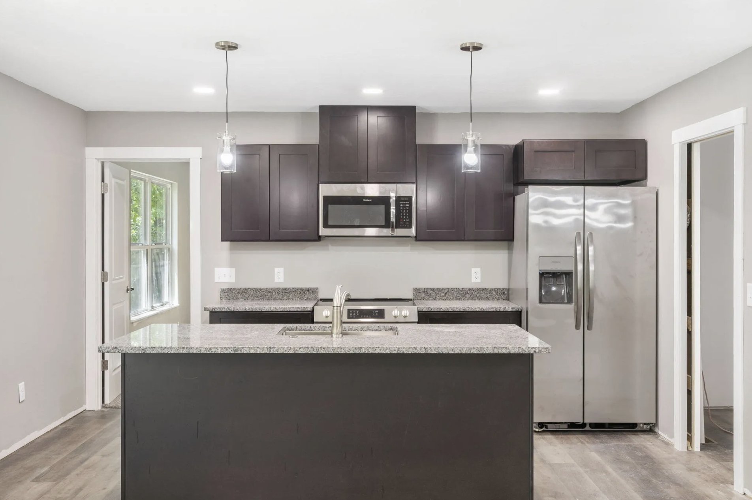
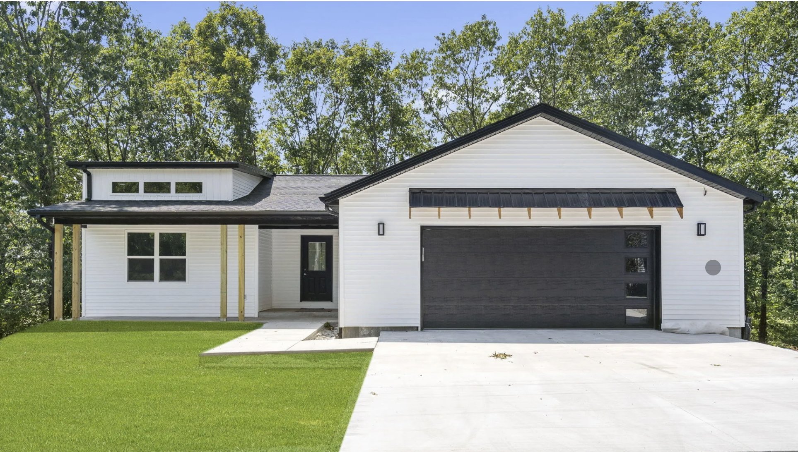
Acorn Ridge
This 1,638 sqft home has 3 Bedrooms, 2 Baths, and a 3 stall garage. Featuring security cameras, beverage cooler, full kitchen appliance package, cabinet lighting, nest thermostat, wifi dead bolt and electric fire place.
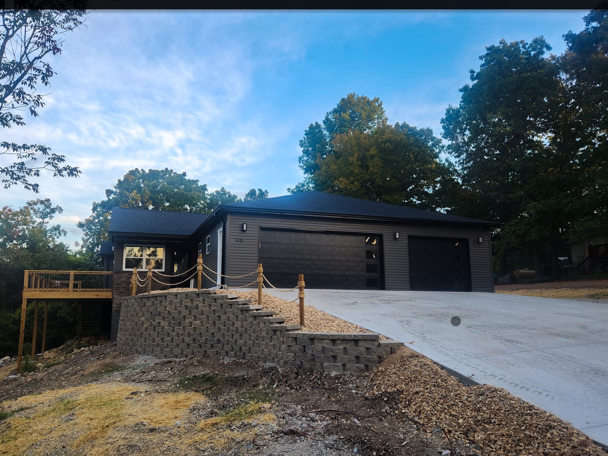
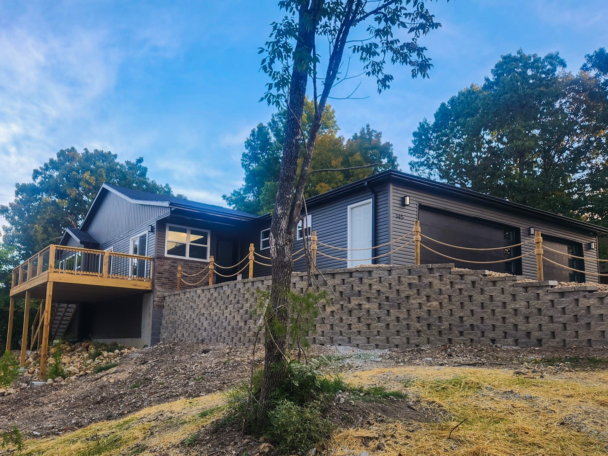
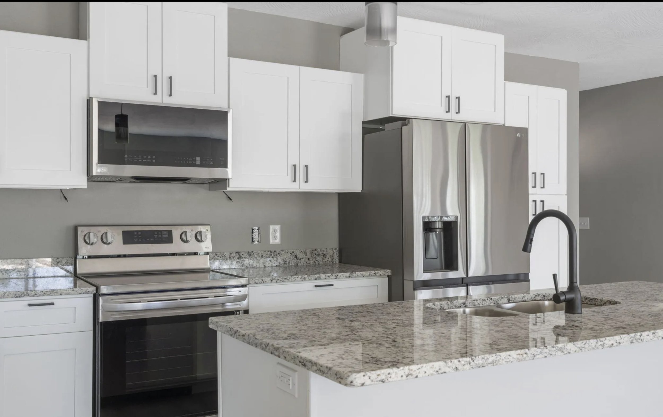
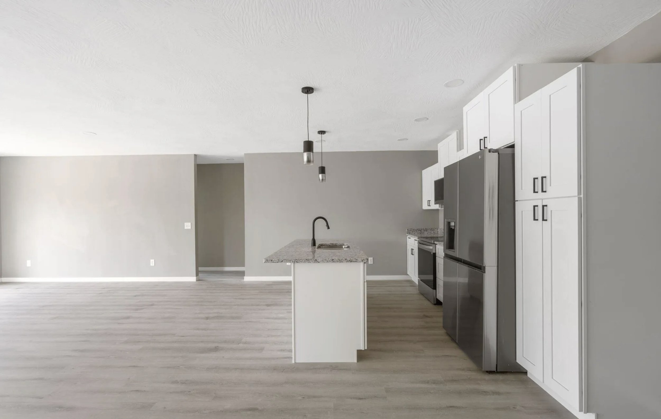
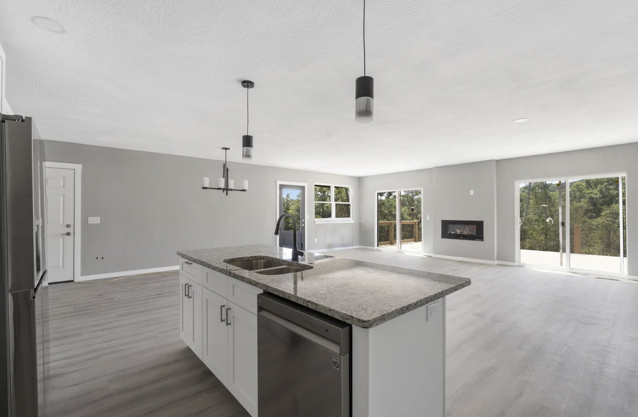
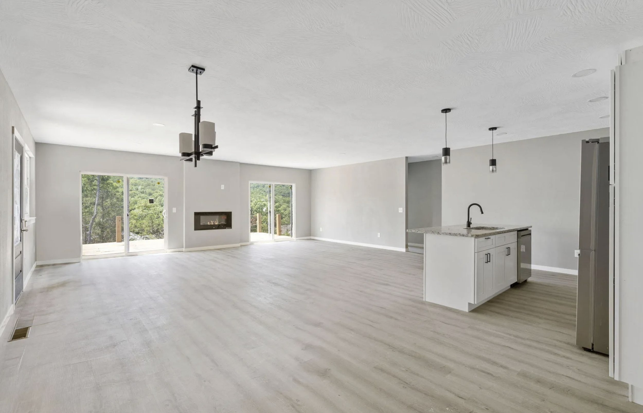
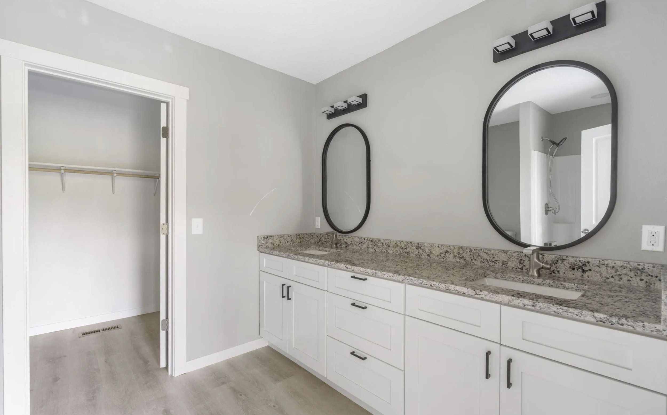
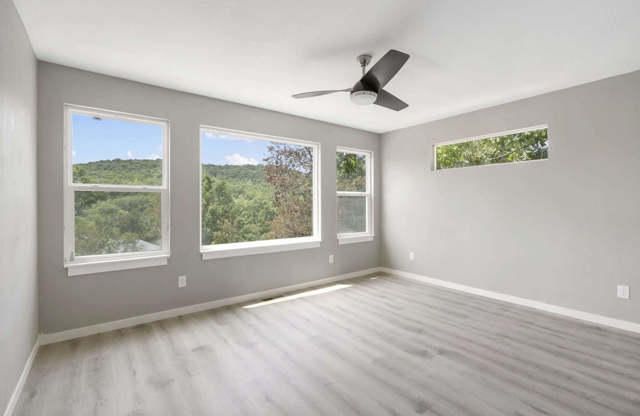

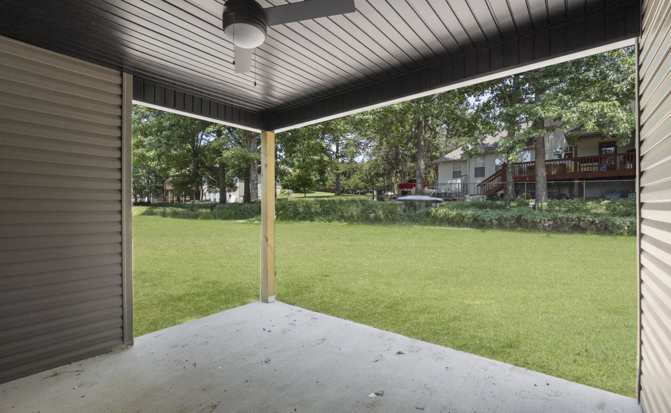
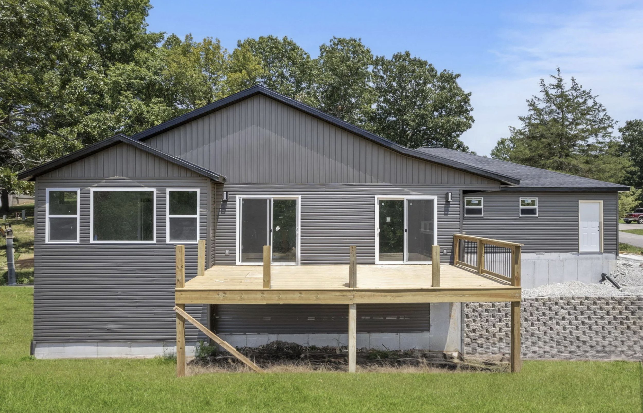
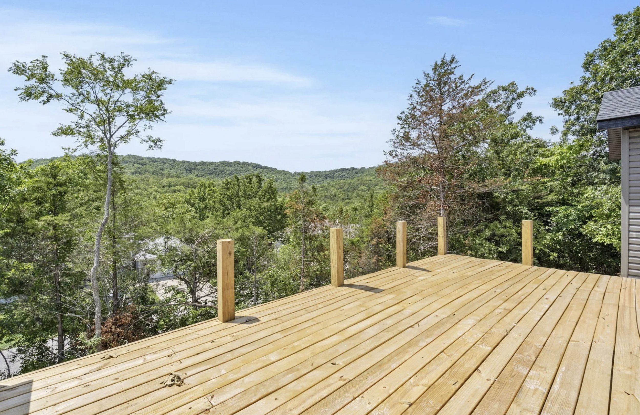
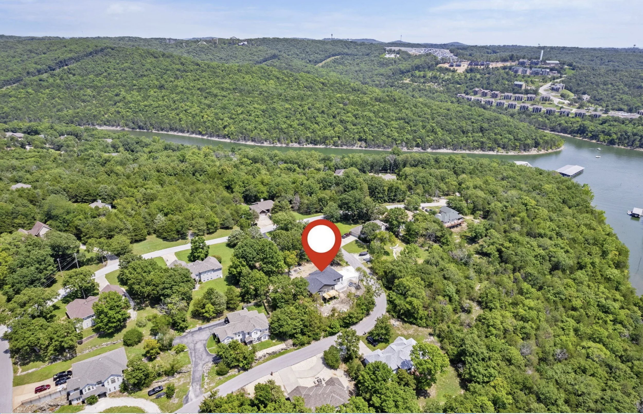
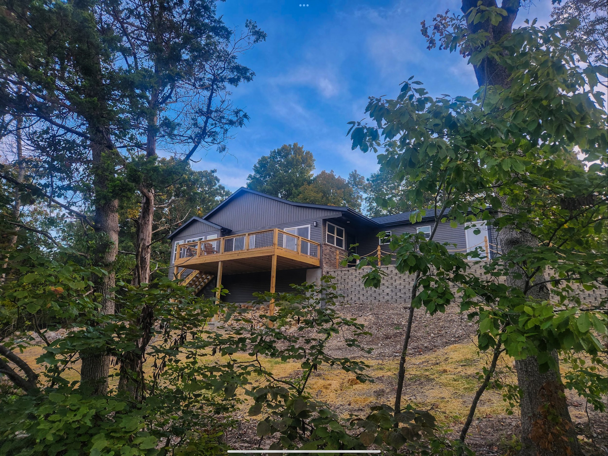
Vader
This project is a single pitch house on 5 acres. This dark themed house has 4 bedrooms & 3 baths. This property was outfitted with custom touches throughout the design. The home is designed with zero entry to ensure accessibility.
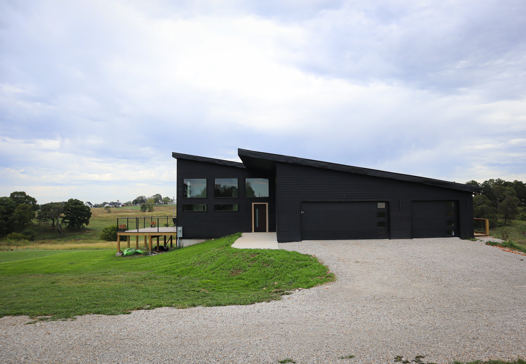
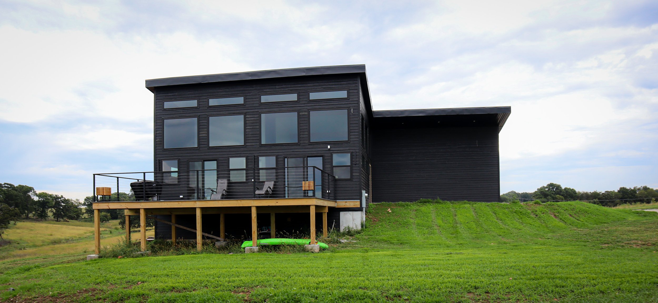
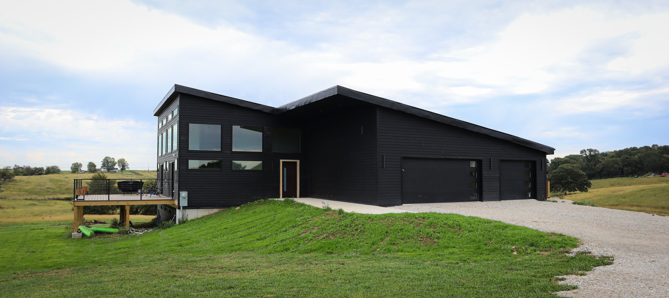
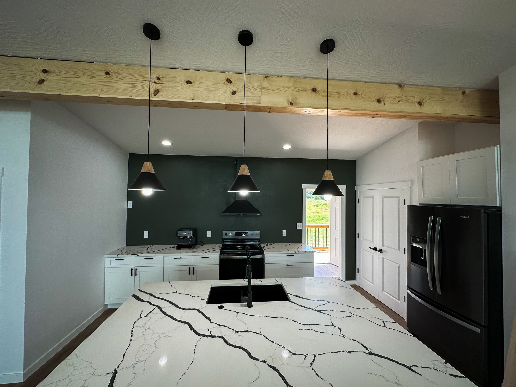
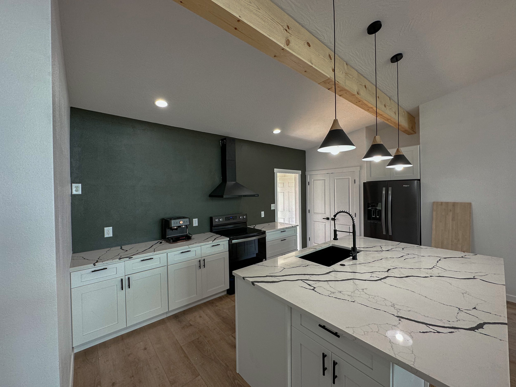
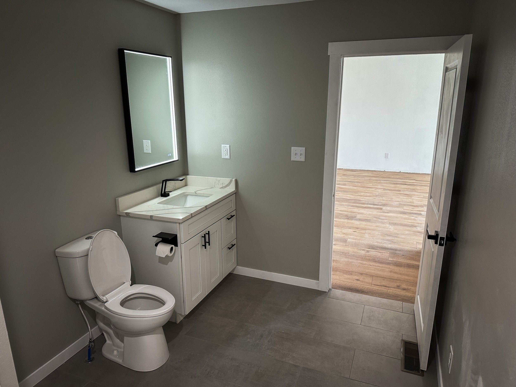
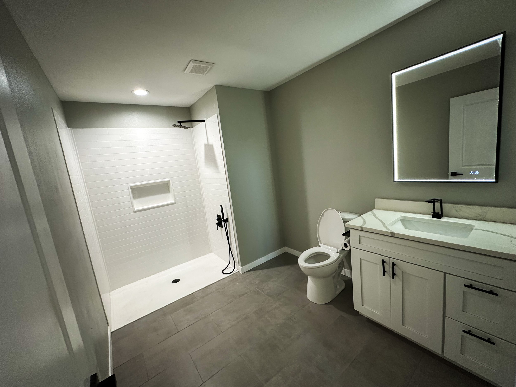
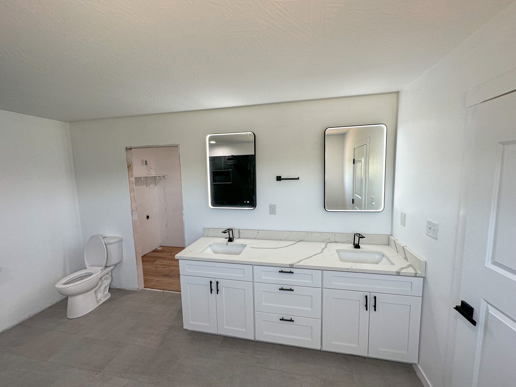
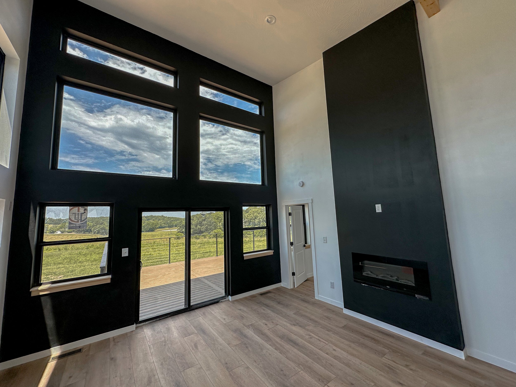
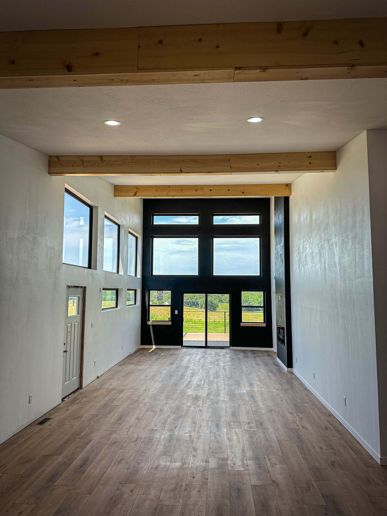
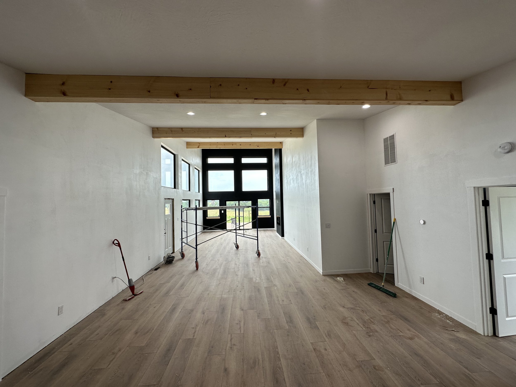

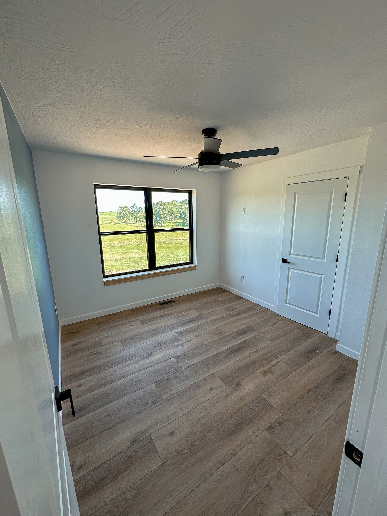
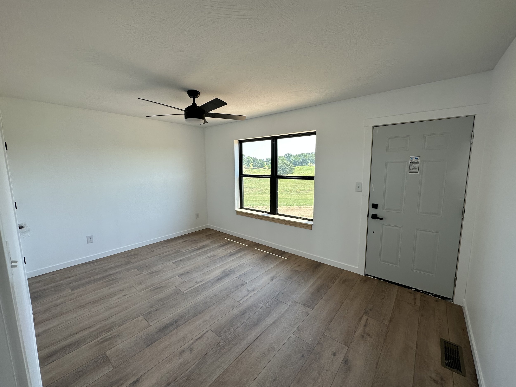
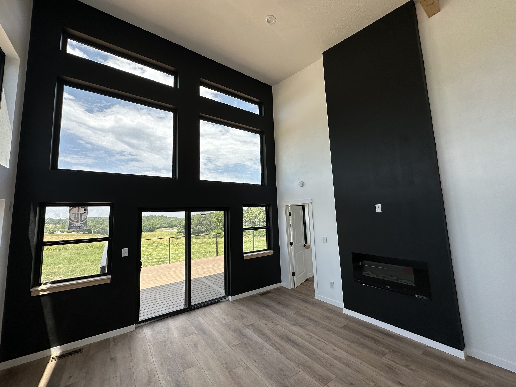
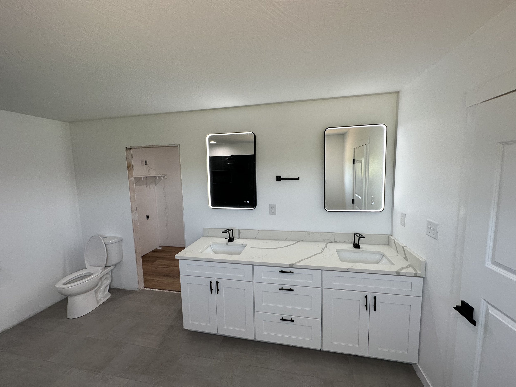
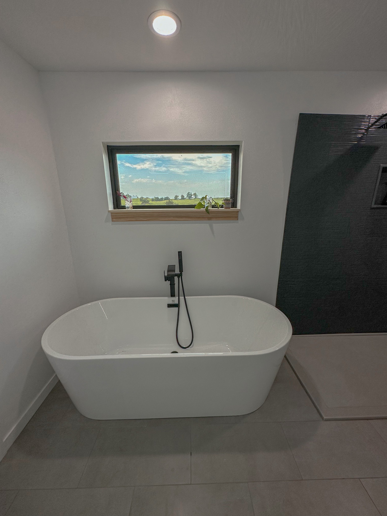
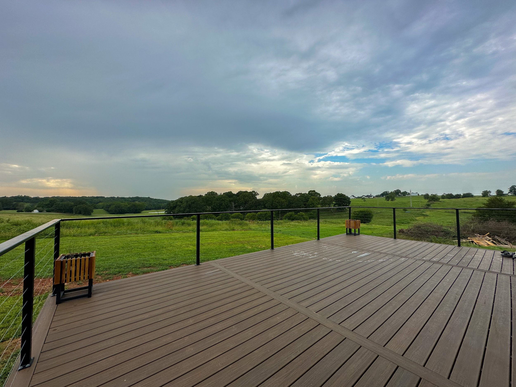
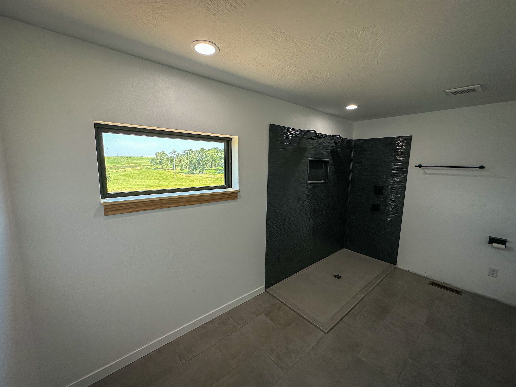
The Dreamwood
This 2083 sqft home will have 4 Bedrooms, 2.5 Baths, and 2 stall garage with a walkout basement. featuring security cameras, cabinet lighting, wifi dead bolt, LVP flooring through out, beverage cooler, nest thermostat, and electric fire place.
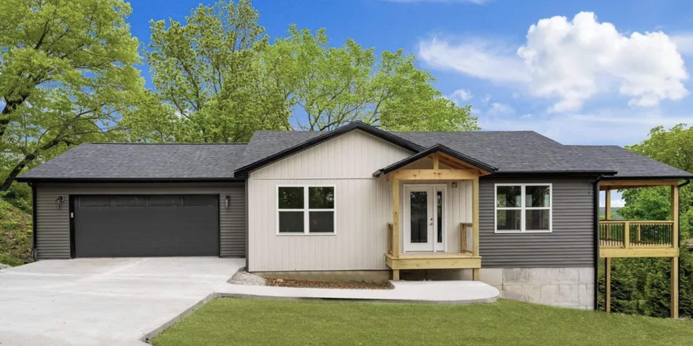
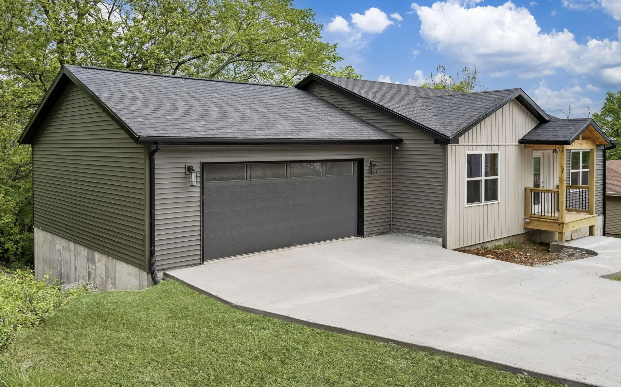
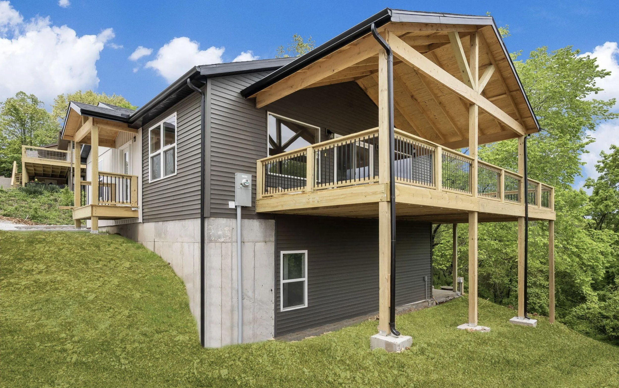
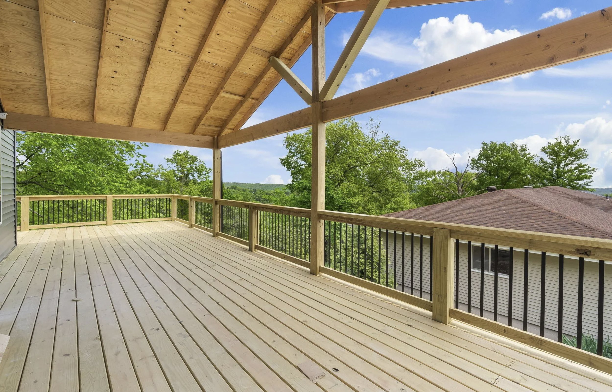
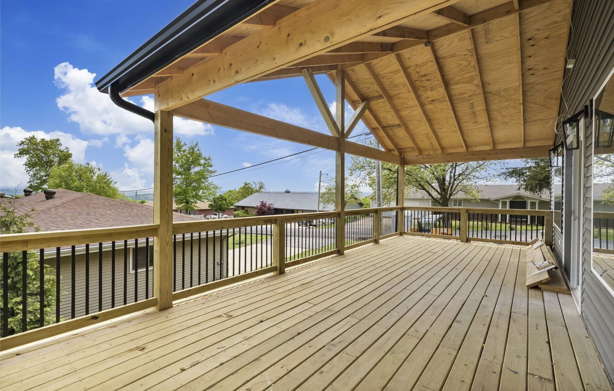
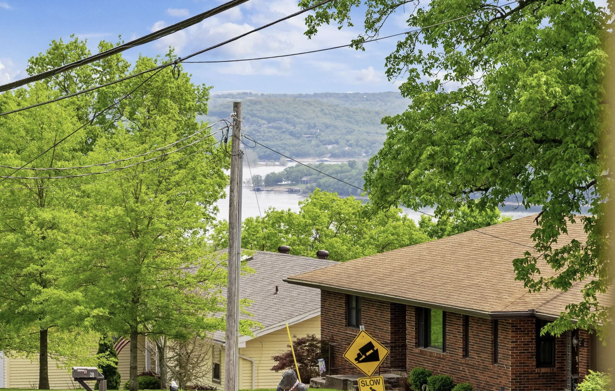
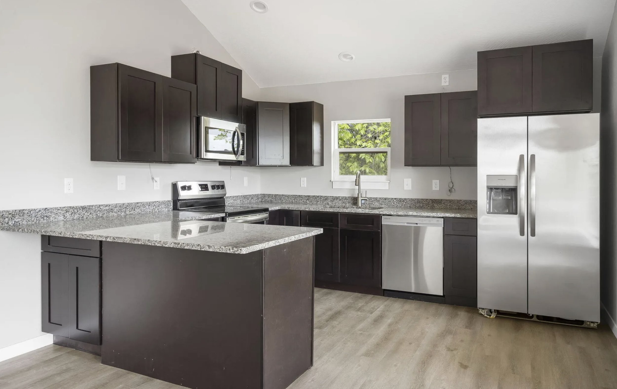
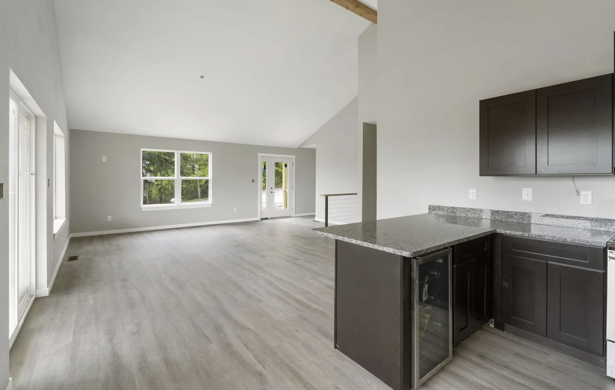
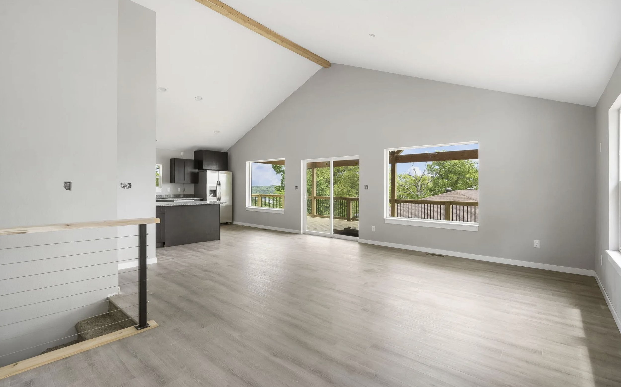
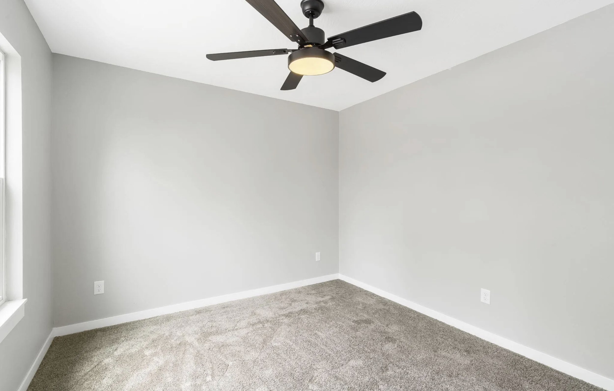
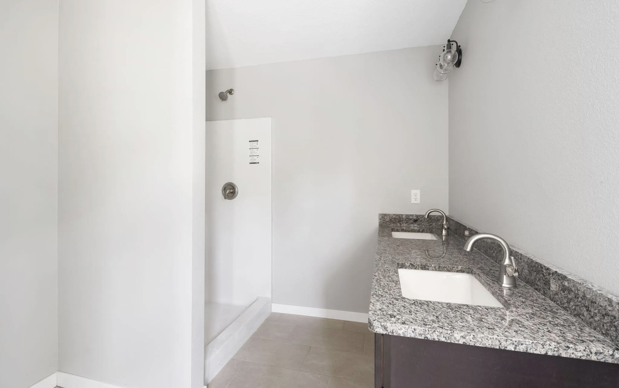
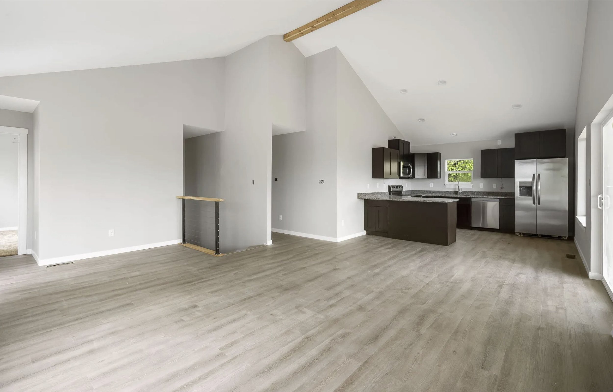
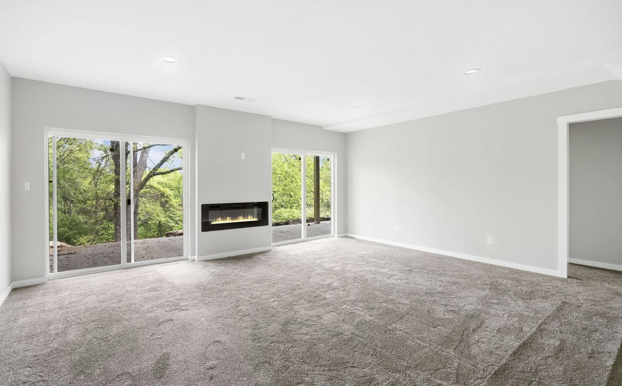
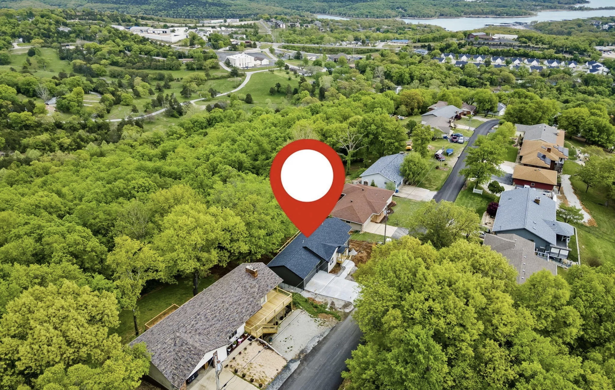
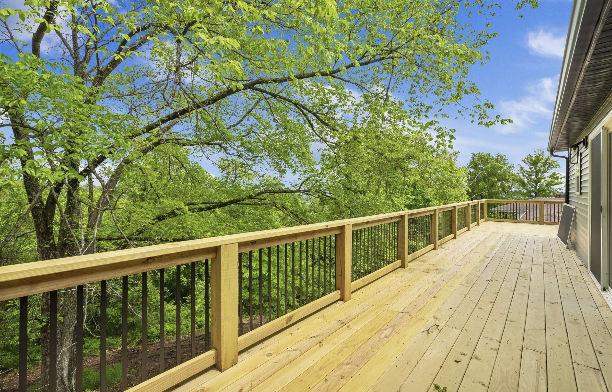
The Chalet with Sidecar
The Chalet w/sidecar 1, 040 sqft lake community home has 3 bedrooms, 2 baths, and a 1 stall garage perfect for your kayaks, golf carts, or even a boat! The deck faces the west for those beautiful sun sets and a bit of winter lake view as well.
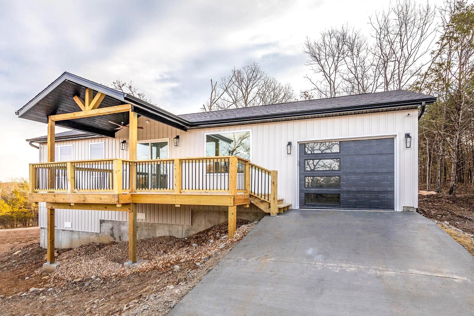
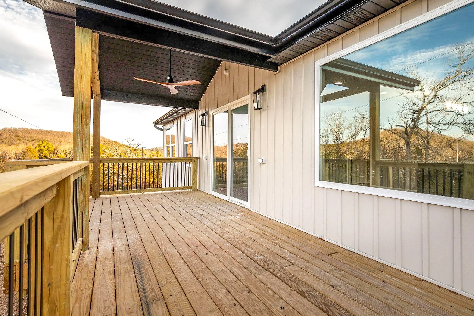
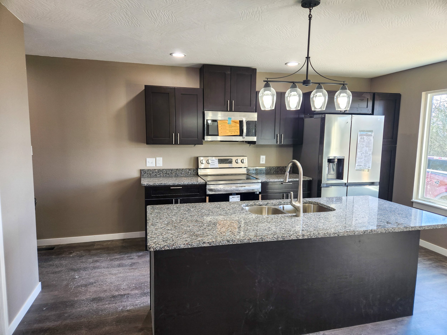
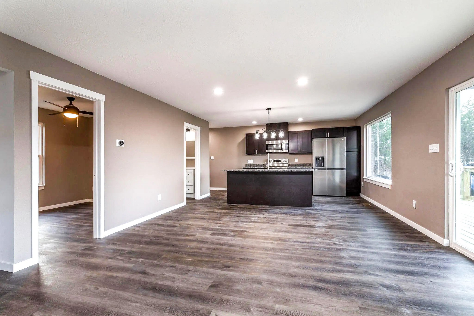
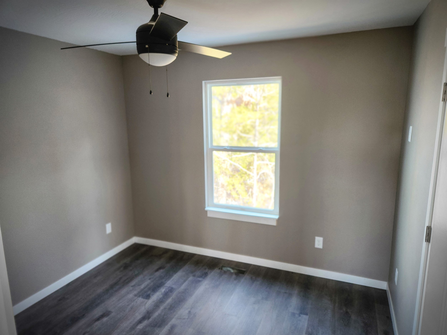
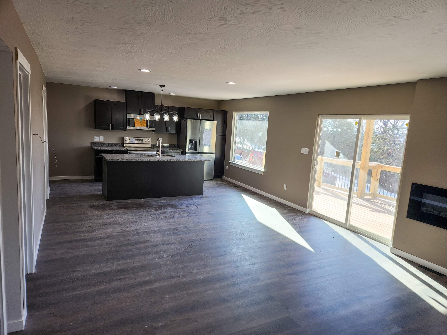
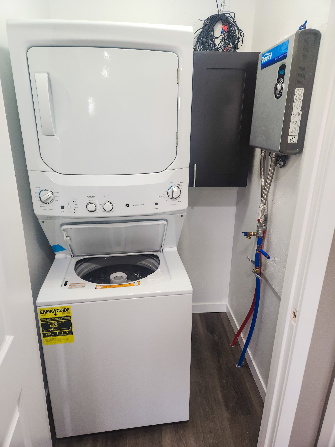
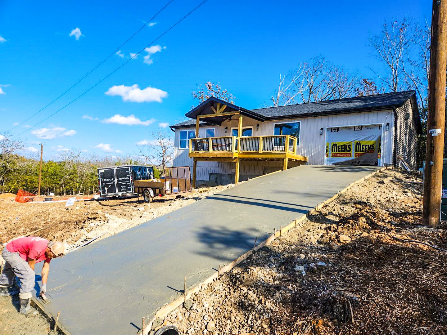
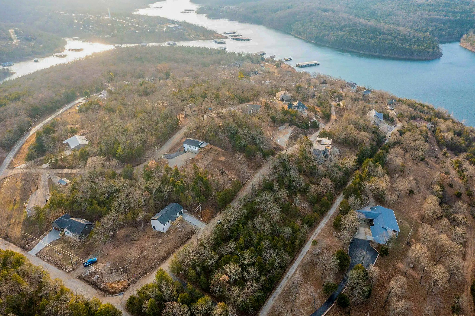
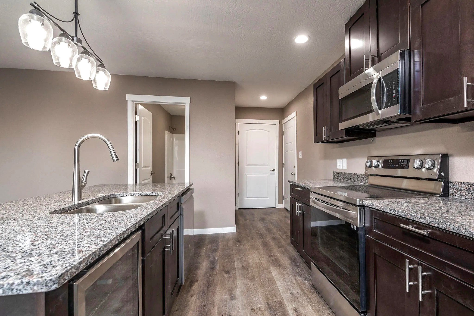
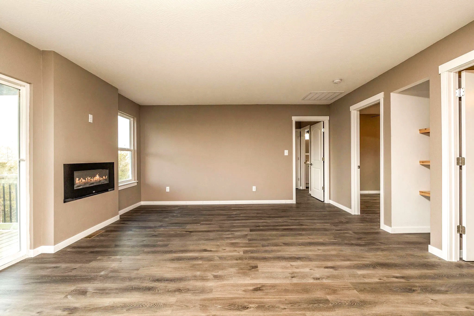
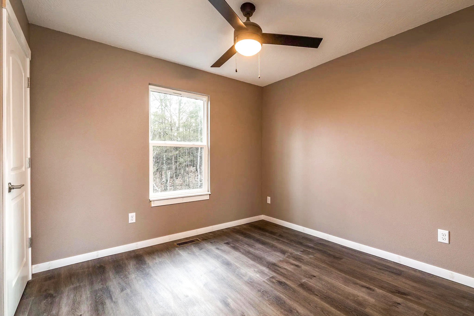
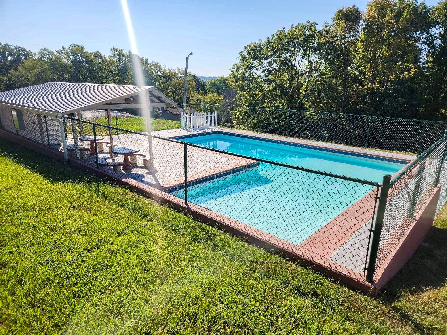
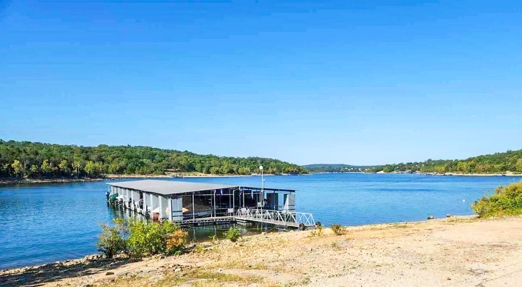
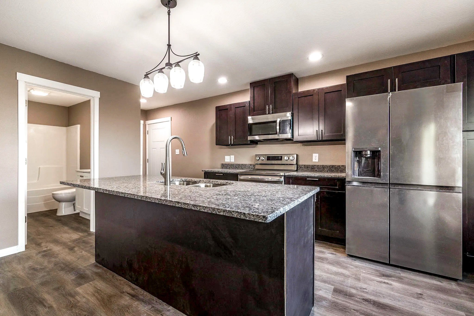
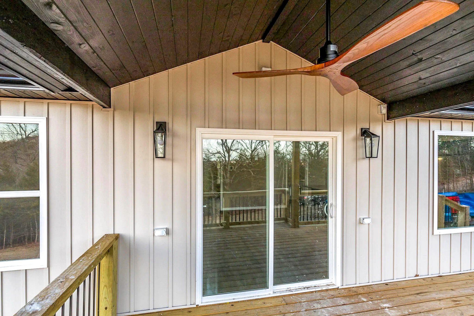
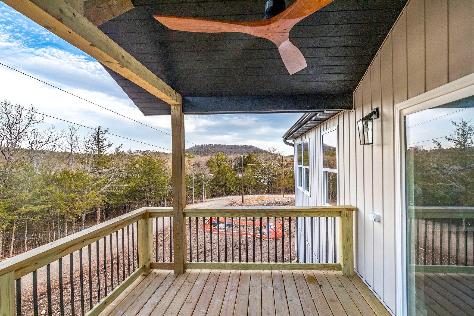
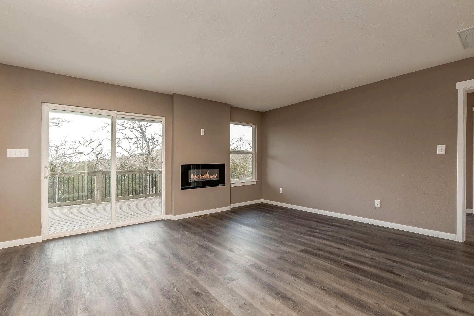
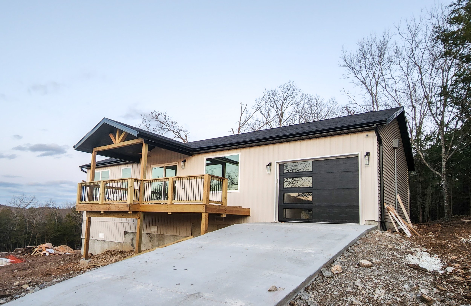
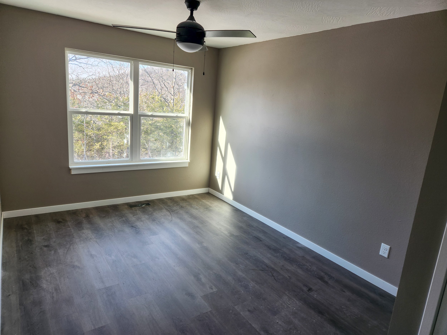
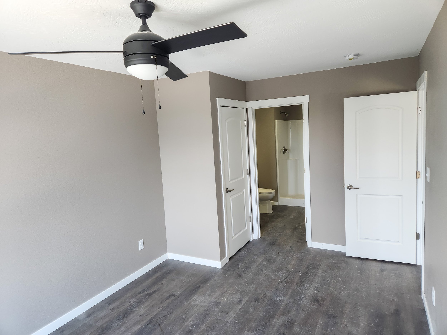
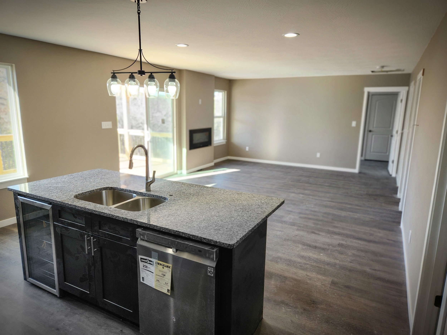
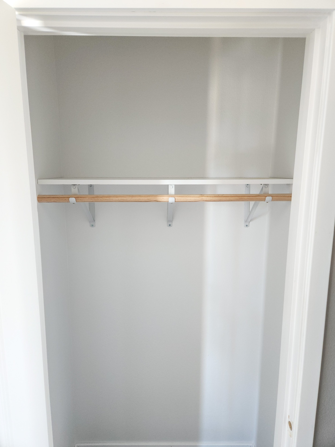
The Shanty
1008 square feet lake community home. 3 bedroom, 2 bath, 1 stall garage perfect for your kayaks, golf carts, and even a boat! The deck faces the west for those beautiful sunsets with lake view! Features include wine cooler, LVP flooring, vinyl siding and black windows, security system, key pad deadbolt, electric fire place, water filter, cabinet lighting and granite counter tops.
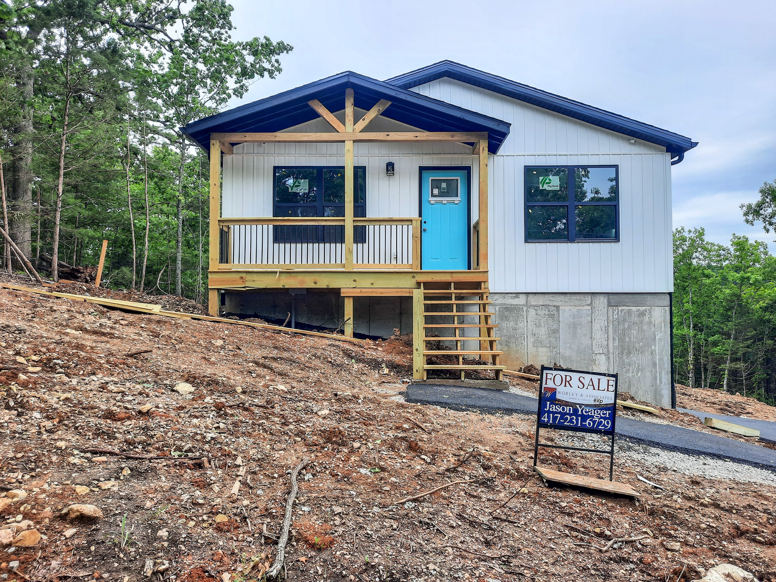
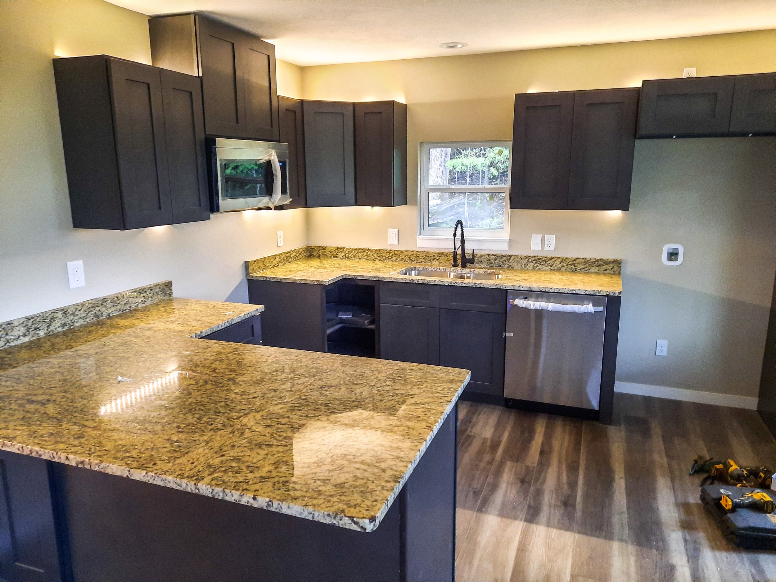
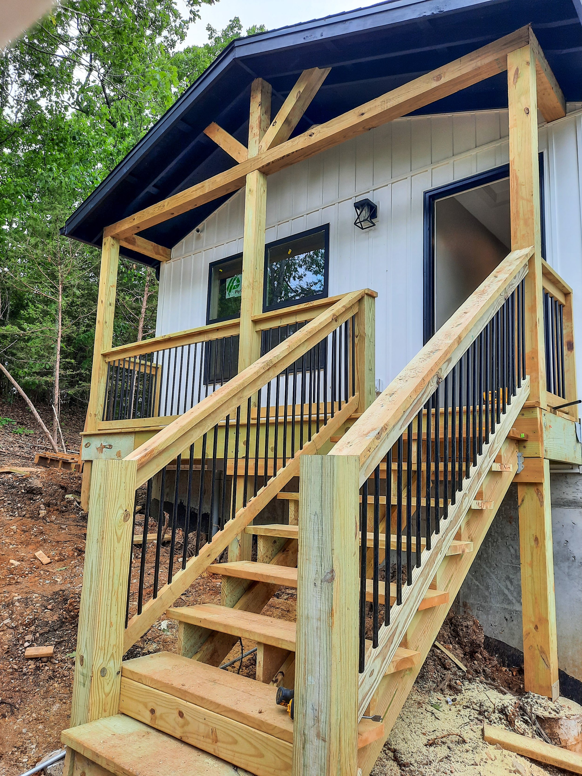
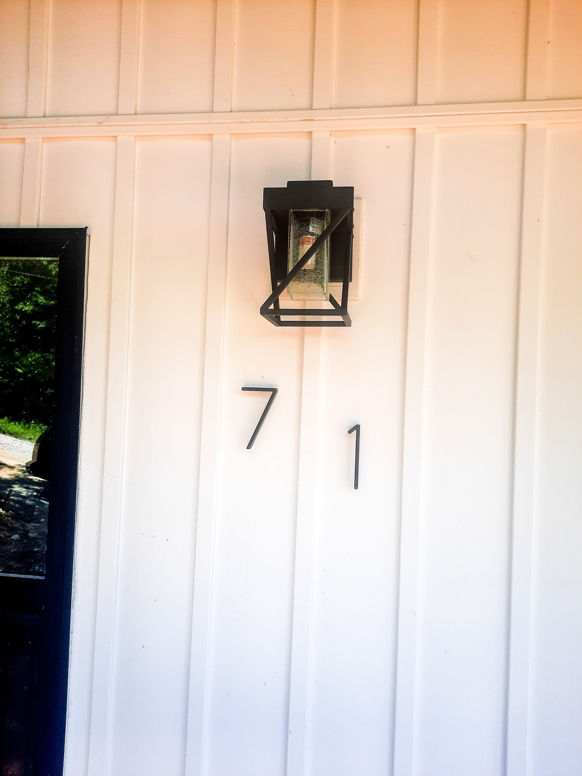
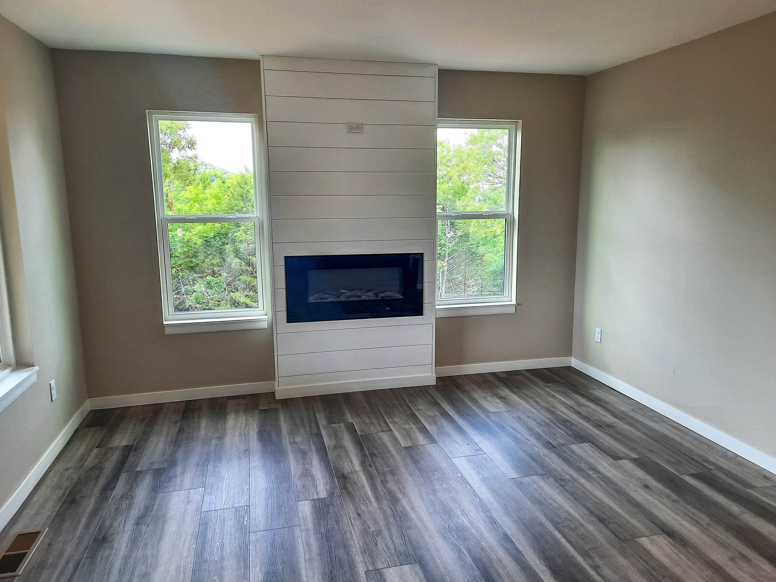
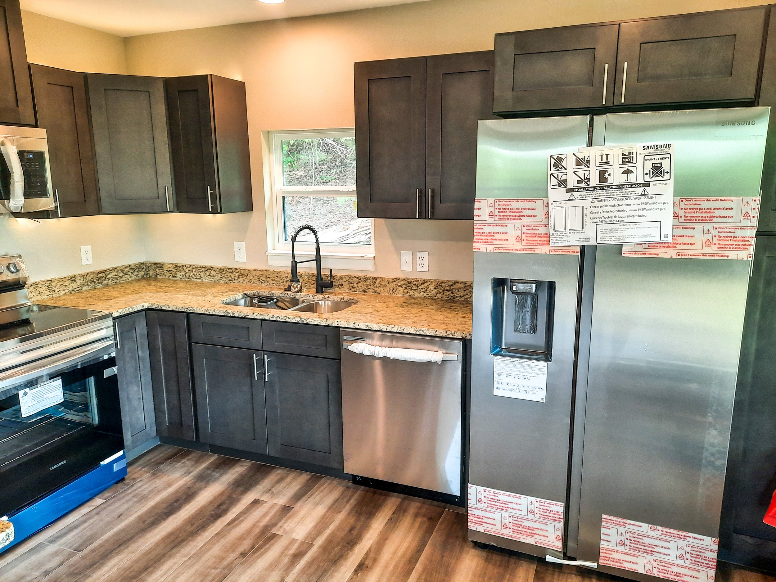
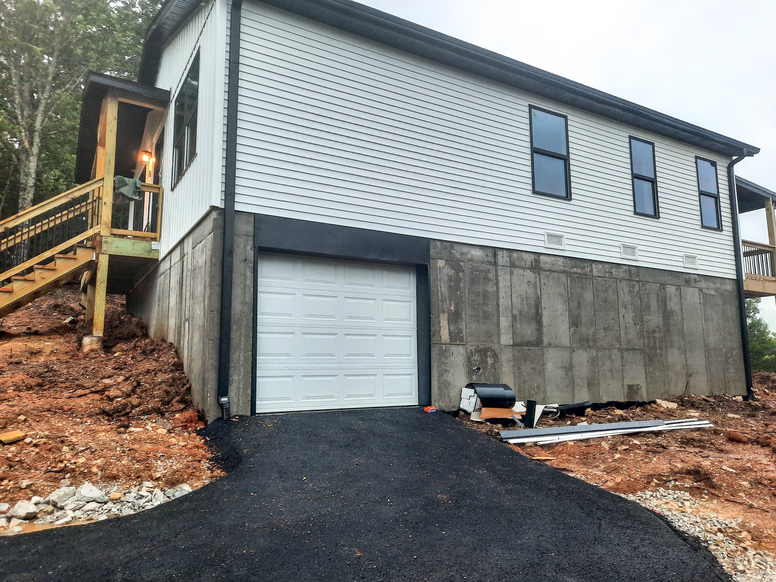
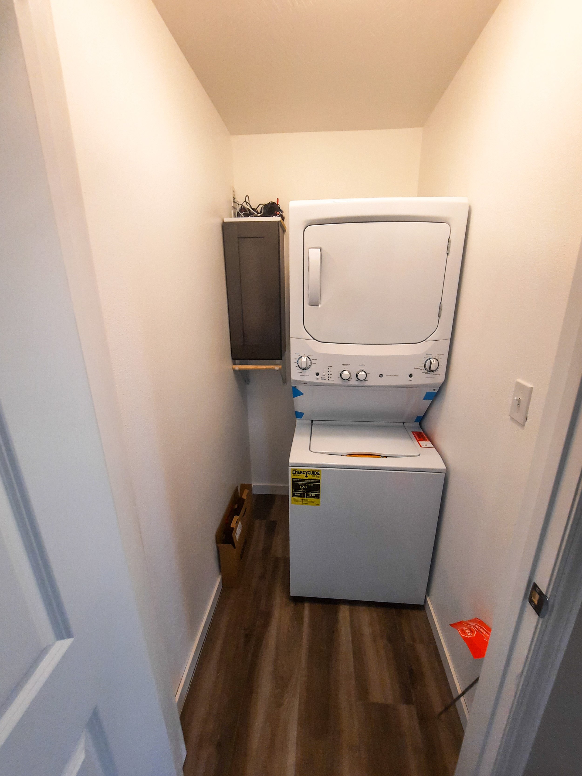
Fireside
3 BEDROOM, 2 BATH, 2 STALL GARAGE. This 1514 sq ft home features include wine cooler, LVP flooring, vinyl siding and white windows, security system, key pad wifi deadbolt, Nest, electric fire place, water filter, cabinet lighting and granite counter tops. HOA has lake access and a pool. HOA dues are 400 per year. FIND IT AT 32 CAVE CREEK RD, LAMPE MO.
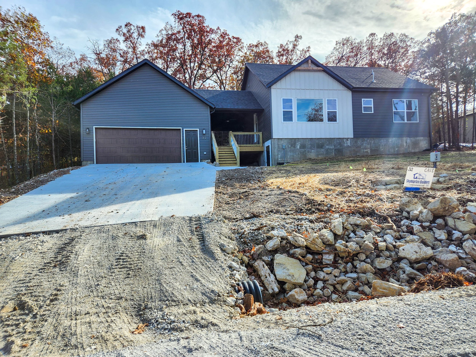
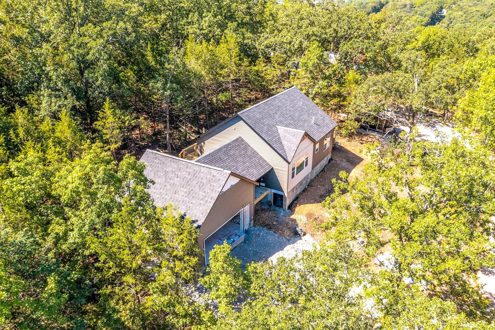
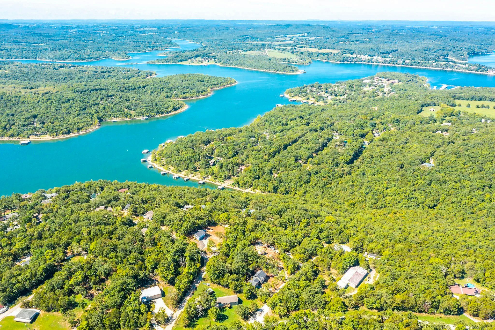
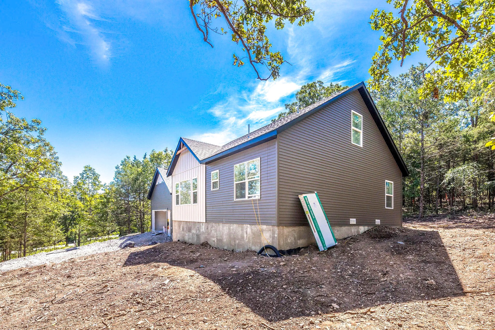
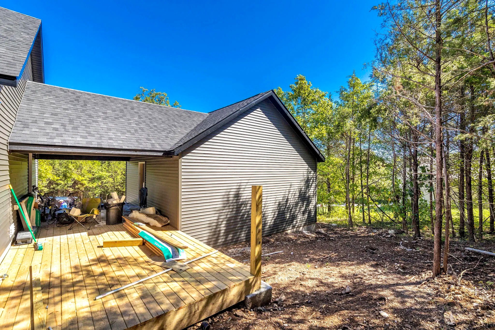
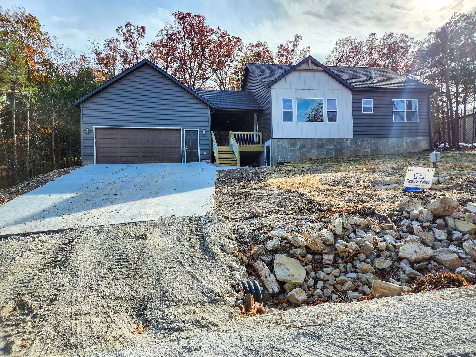
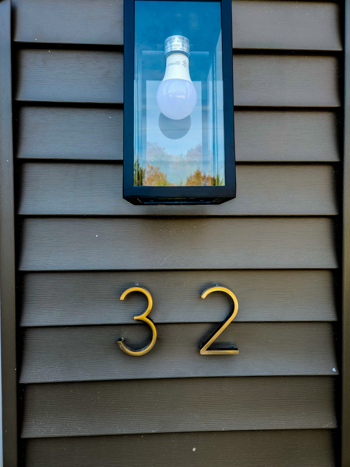
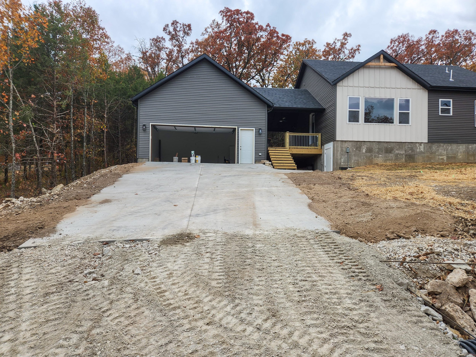
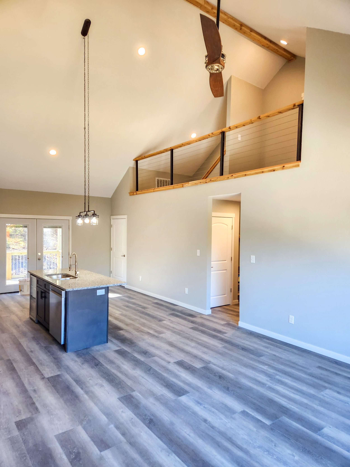
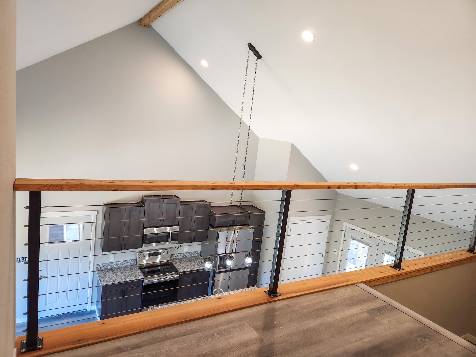
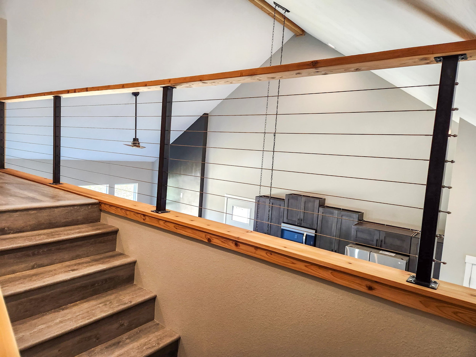
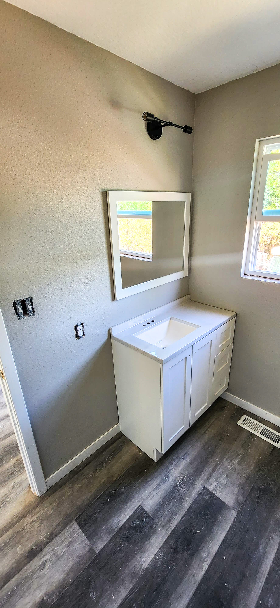
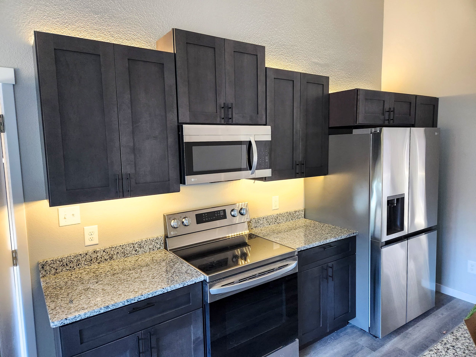
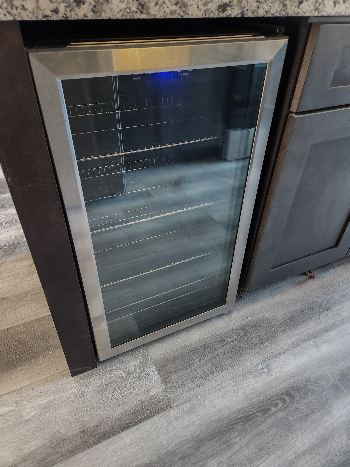
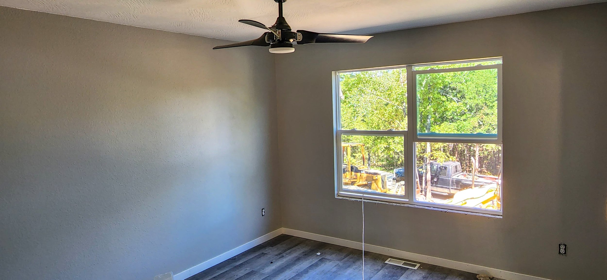
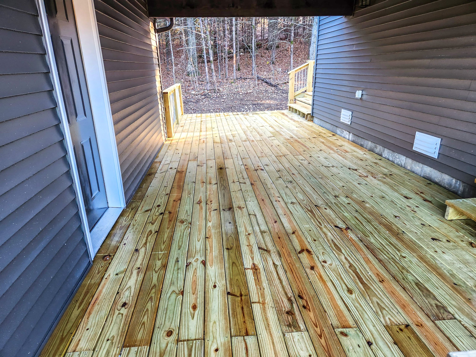
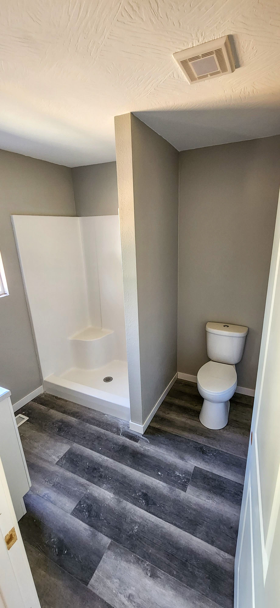
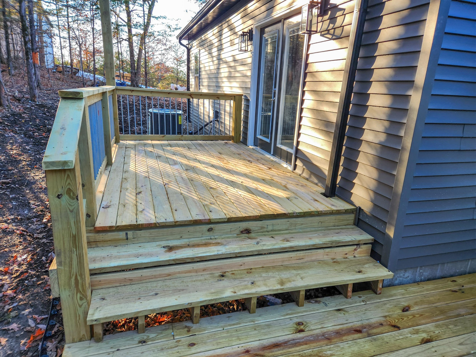
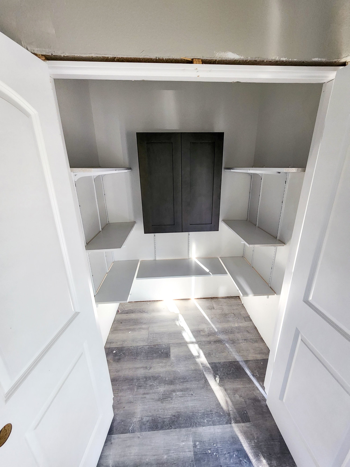
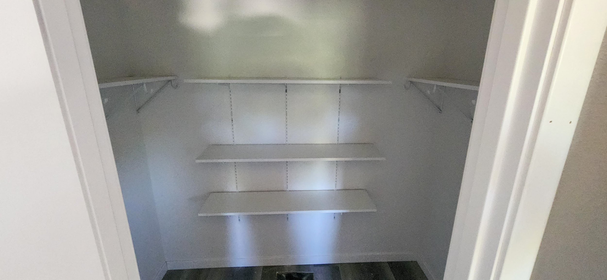
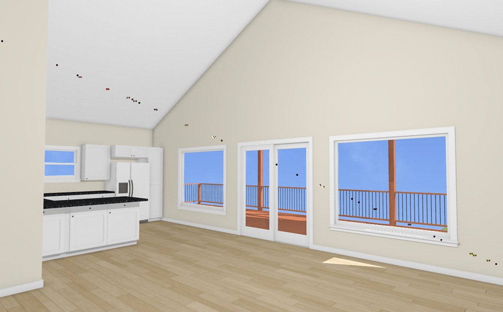
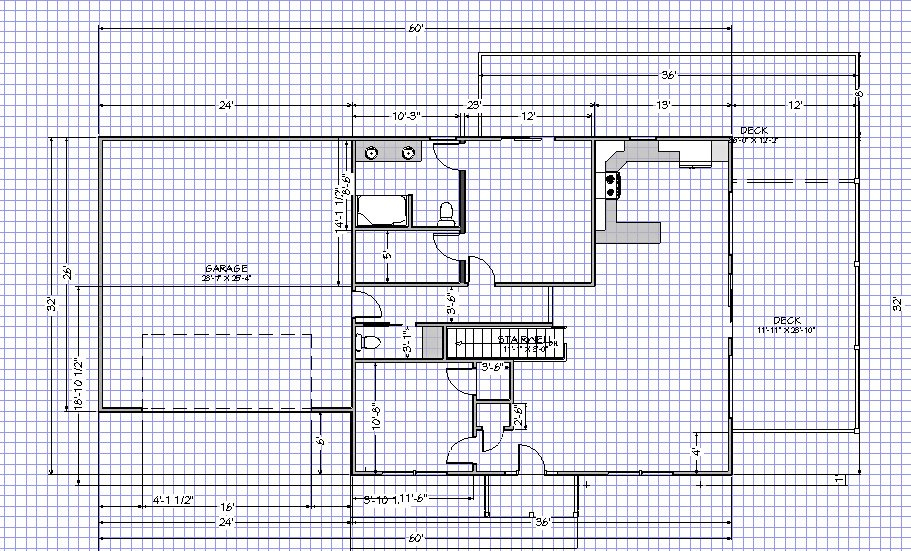
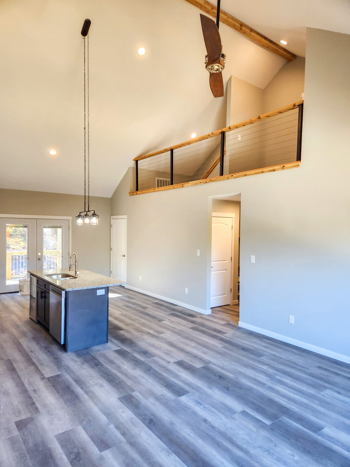
Casa Del Lago
1056 Square feet of lake view. 3 bedroom, 2 bath, laminate and tile flooring vinyl siding and windows. Nest thermostat, granite counter tops, and a pelicans nest (deck) off the master bedroom. New block wall and asphalt driveway along with a 8 x12 utility shed for your golf cart.
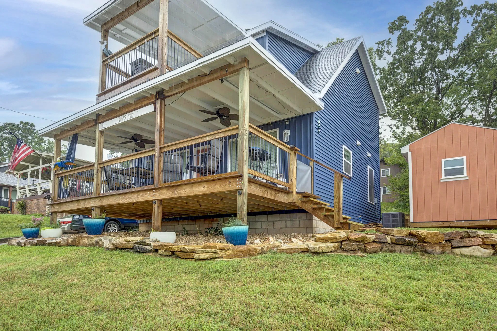
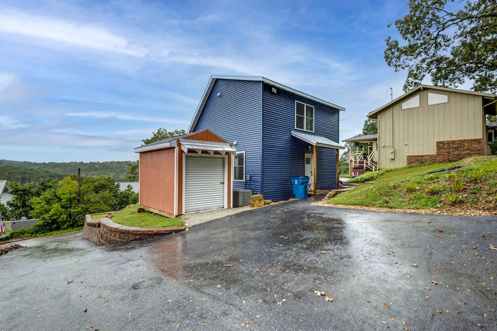
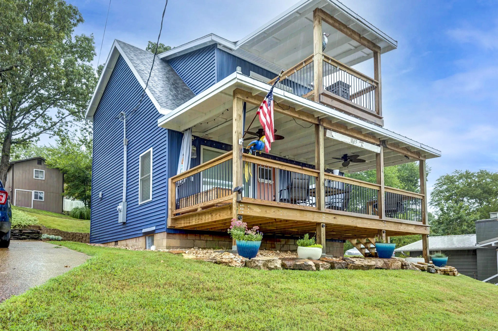
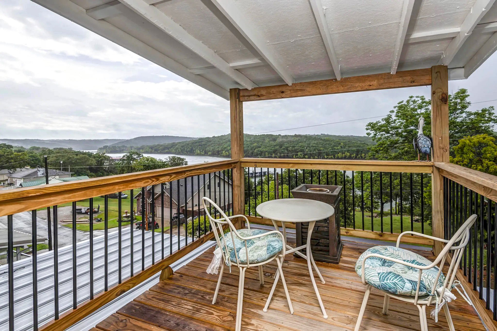
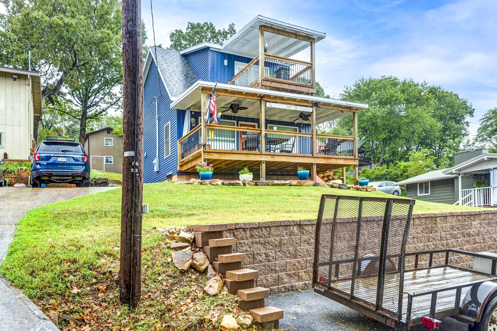
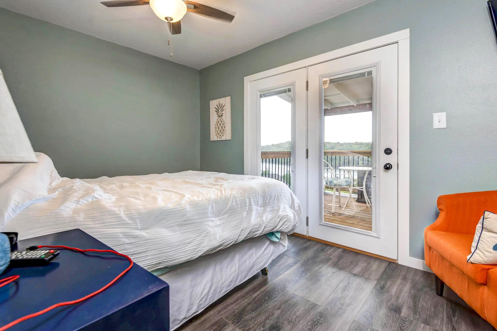
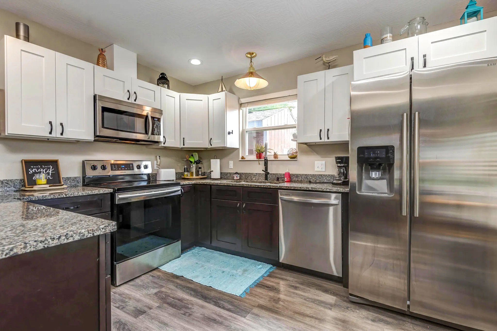
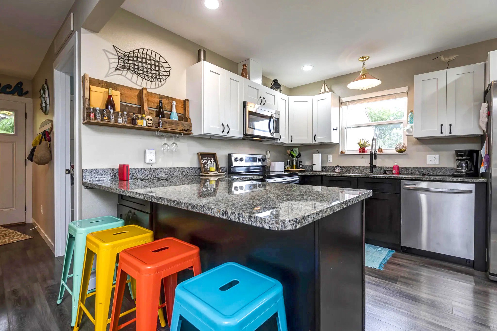
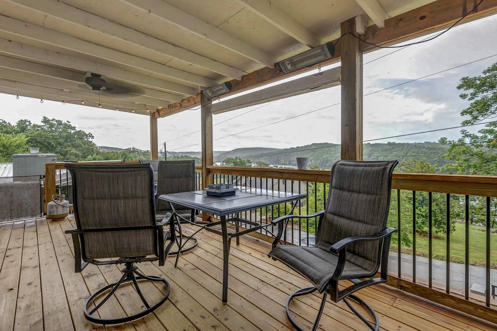
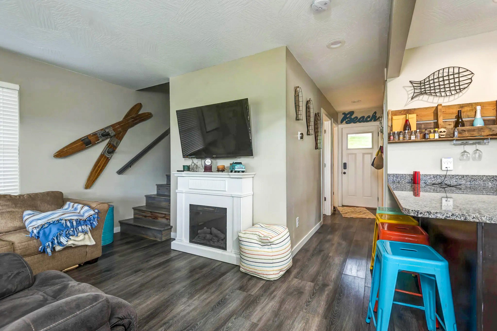
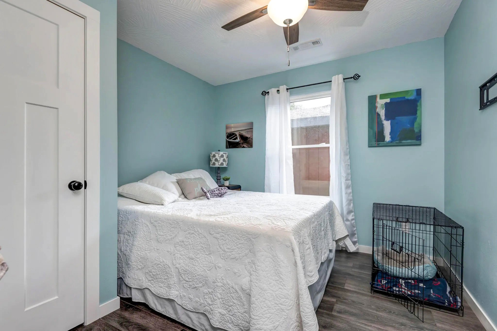
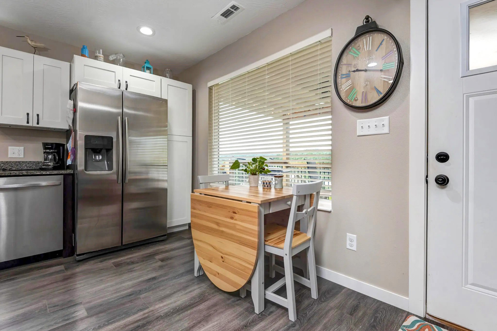
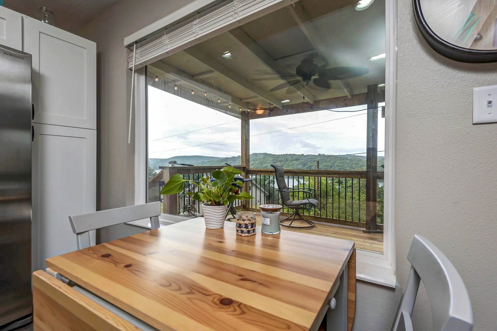
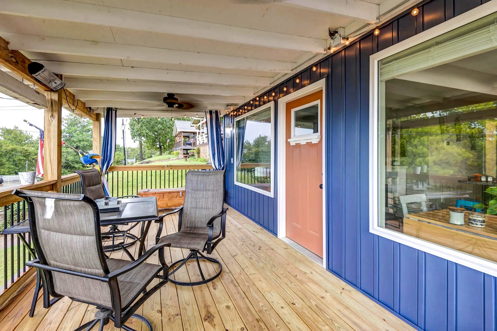
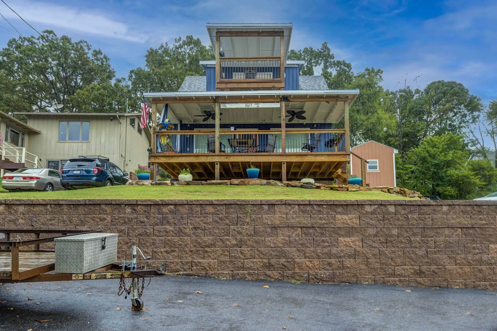
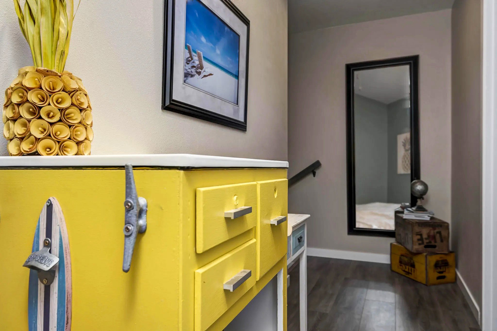
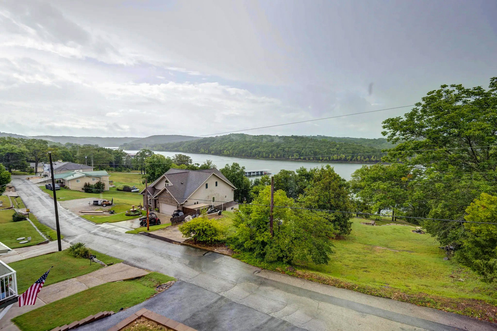
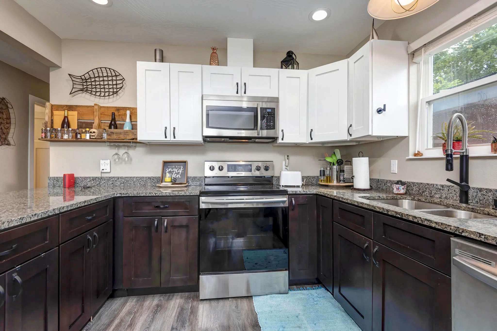
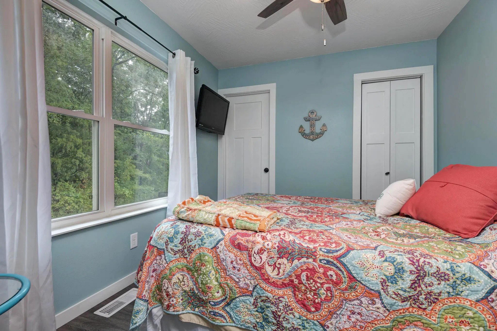
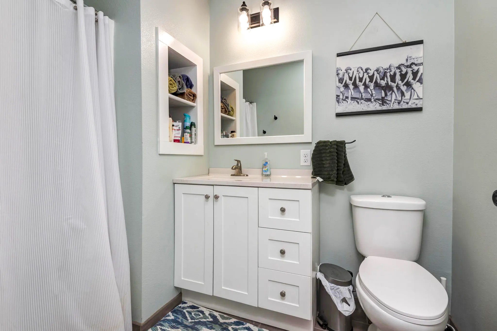
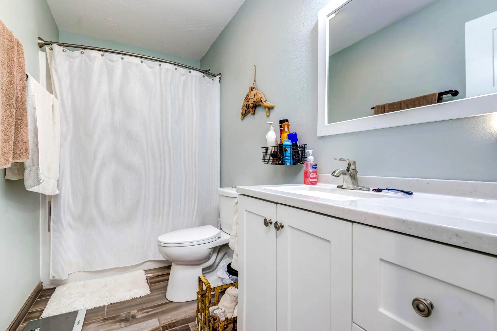
The Shire
1500 square feet with 3 bedroom, 2 bath, 3 stall garage, LVP, carpet, and tile flooring. vinyl siding and windows. nest thermostat, security system, granite counter tops, John Deere room with a large storage space in a crawl space you can stand in all placed on 3 acres.
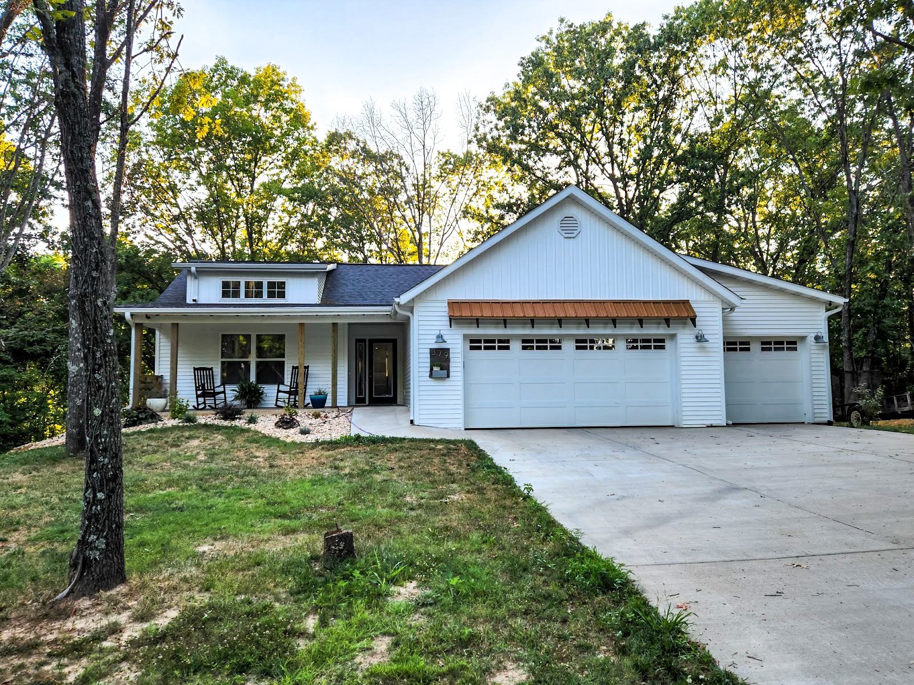
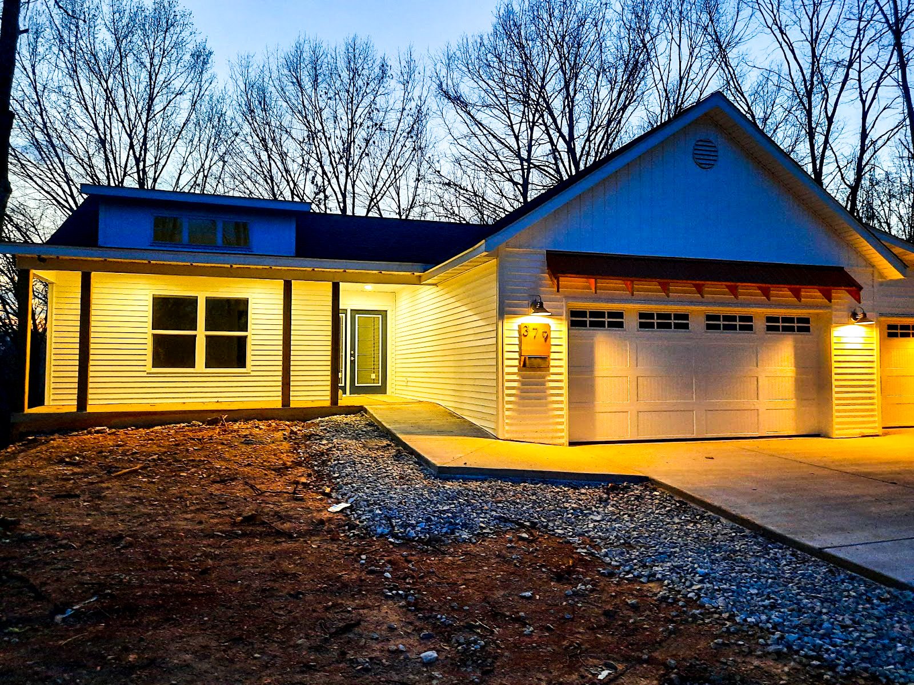
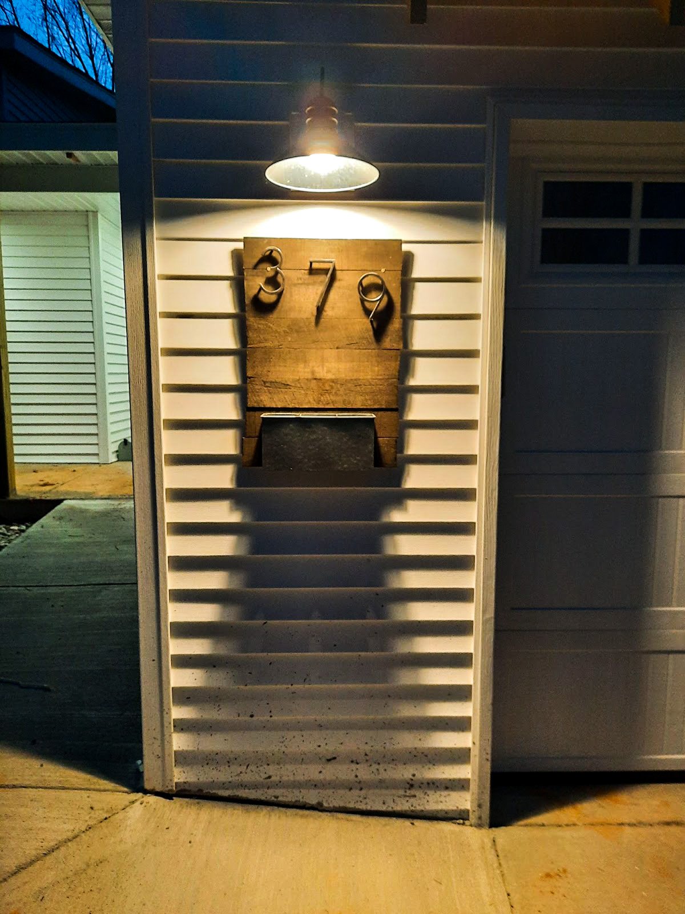
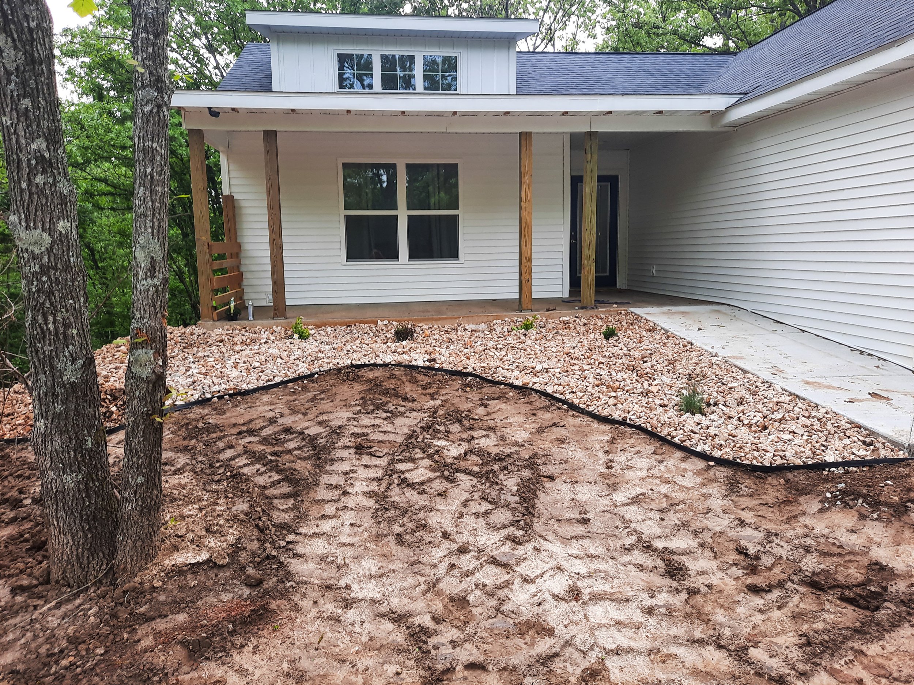
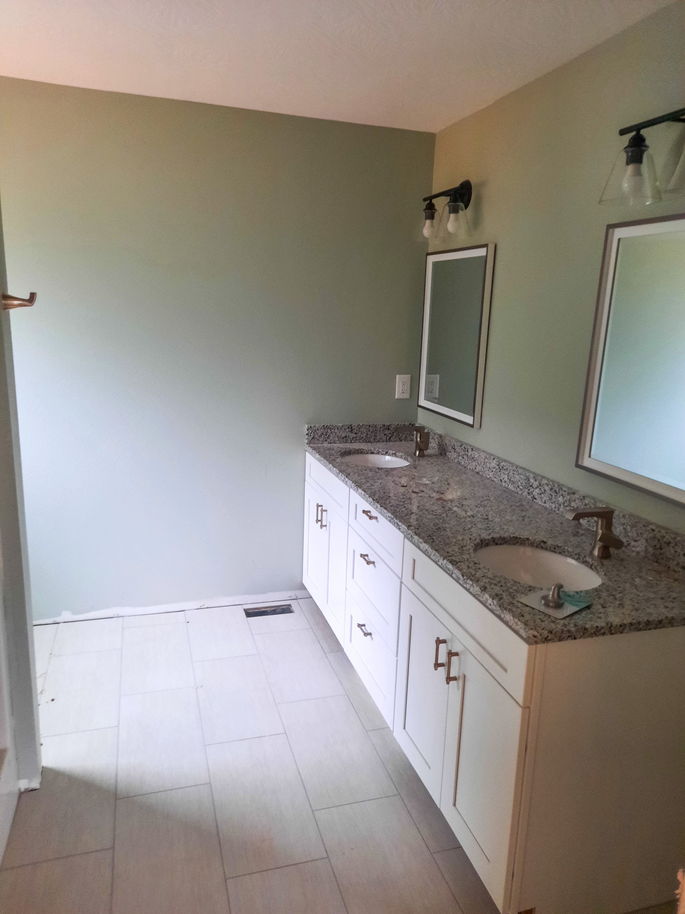
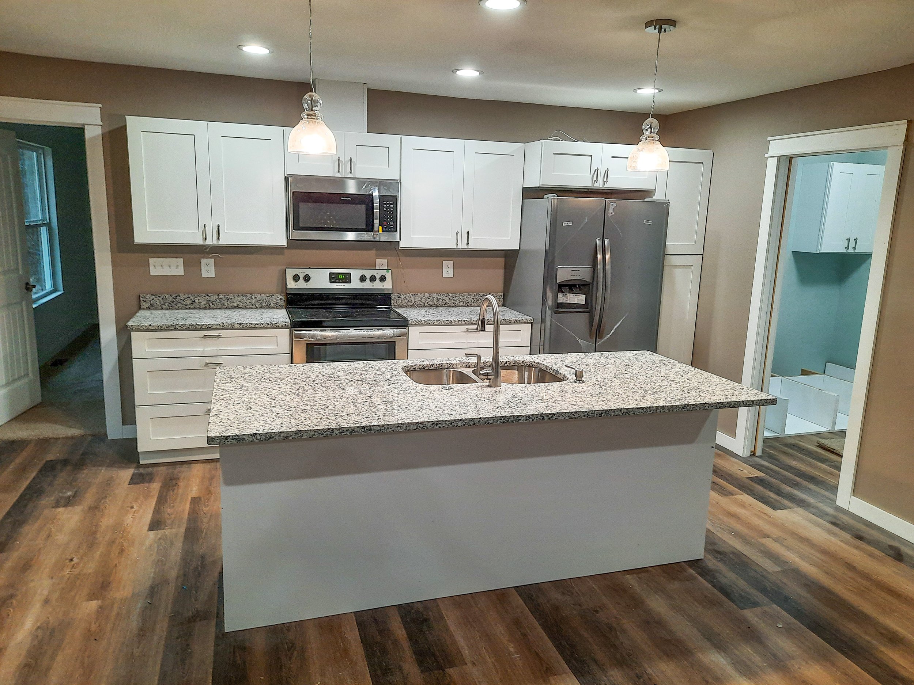
Skymarlan Builders LLC
monty@skymarlan.com
(417) 319-4561
